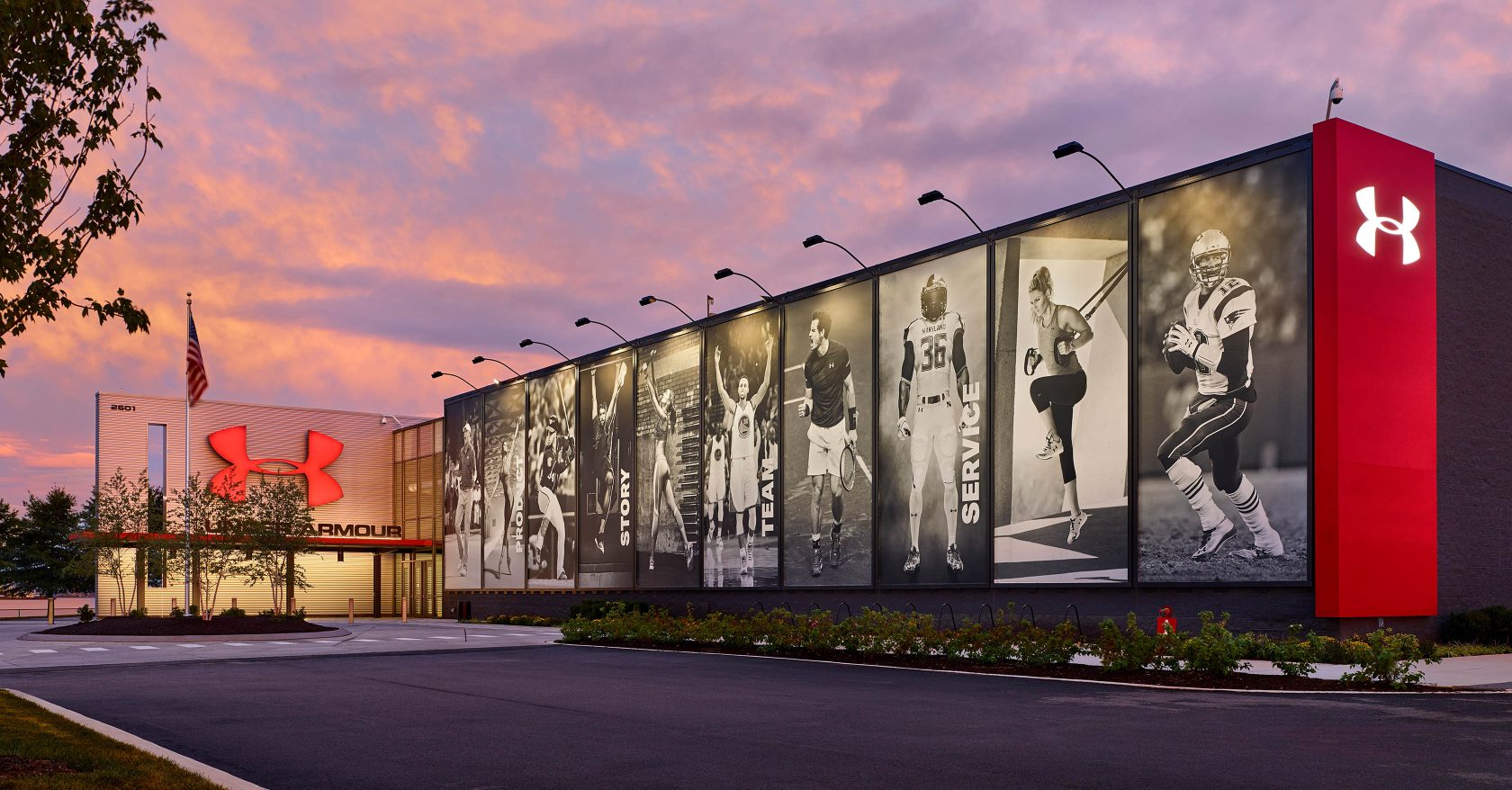When Under Armour sought a consolidated workspace for its finance and IT groups, a 170,000 sf former warehouse-style retail store was identified as an ideal location for an adaptive reuse effort. The building shell provided a perfect opportunity to integrate an office environment that encourages movement and collaboration.
The facility was reimagined to incorporate collaborative workspaces, a coffee shop, a cafeteria and kitchen, a 350-person auditorium, a fitness area that opens up to an outdoor basketball court, a dance studio adjacent, 30 conference rooms, and a mock store.
Extensive improvements to the envelope include added roof and wall insulation as well as a the complete replacement of one wall with a floor-to-ceiling glass facade. Vanderweil designed MEP systems that included an air-cooled chiller plant, VAV air handling units, a new electrical service, and a complete IT network.
Project Details
Owner
Under Armour
Location
Baltimore, MD
Architect
Bohlin Cywinski Jackson
Type
Renovation
Size
200,000 SF



