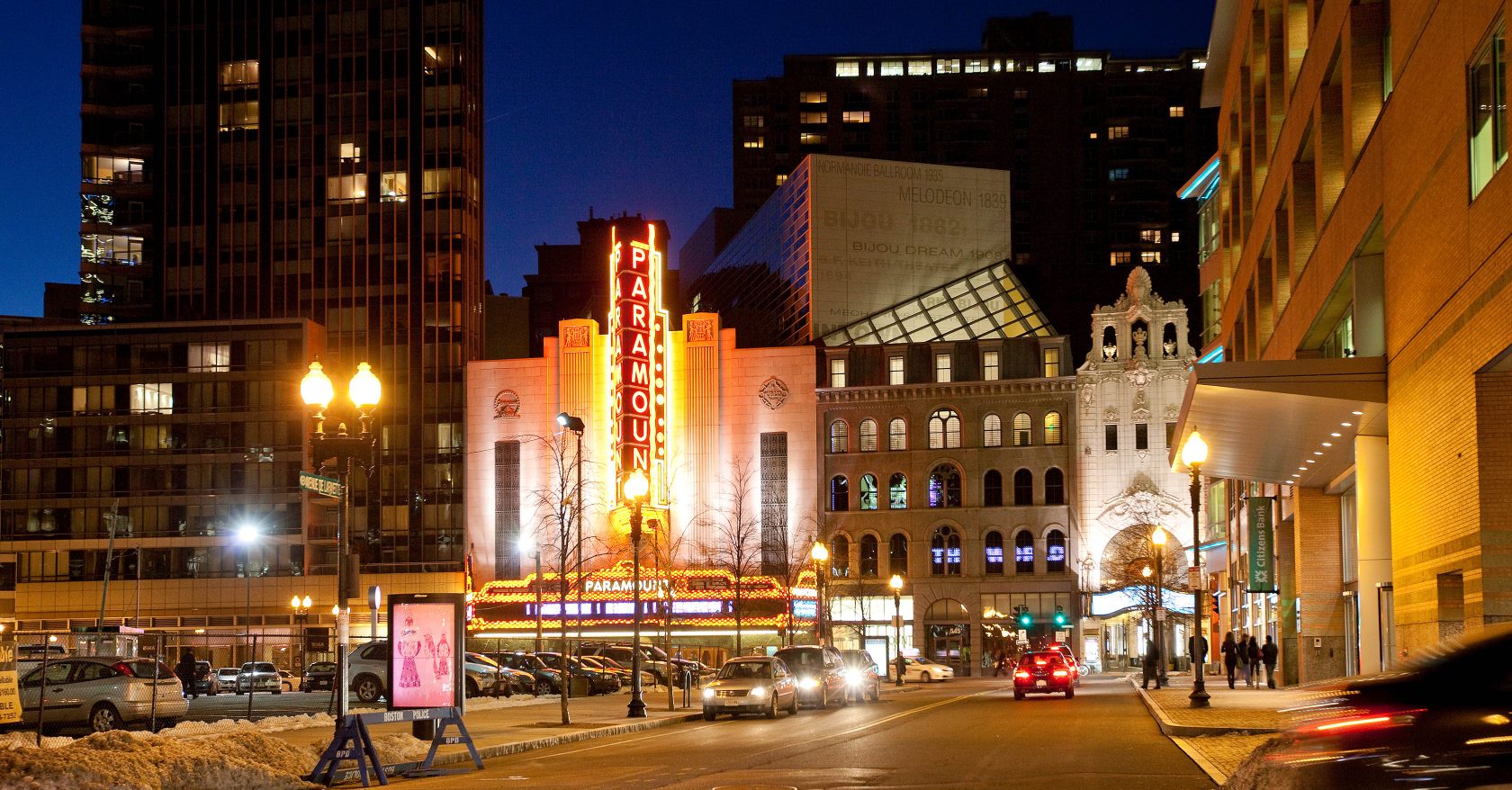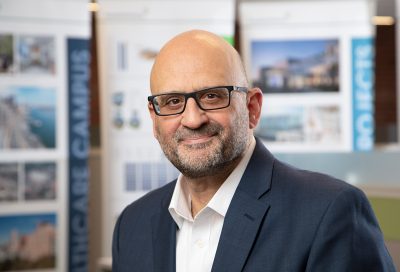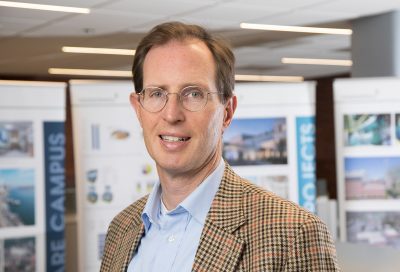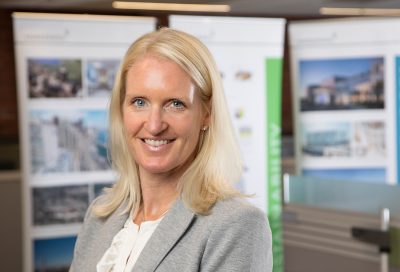Emerson’s Paramount Theatre project satisfied an exceedingly complex program in the congested heart of downtown Boston. The surrounding condominium towers demanded clean roofscapes and the extremely diverse functional areas in the program demanded creative solutions by the design team.
The 1932 Theatre was rebuilt within its existing outer shell, resulting in an Art-Deco style 550-seat technologically sophisticated performing arts center. In addition, the façade of the adjacent historic Bijou Theatre was rescued, and the office building which had been in filled behind the Bijou’s façade was replaced with an academic performing arts center, plus a new 4-story 262-bed dormitory built over the Bijou. The performing arts space included a 200-seat Black Box theater, a scene shop serving both the Paramount and the Black Box, a 180-seat film screening room, nine dance and music rehearsal studios, six practice rooms, a film production sound stage, and academic office and classroom space. Designed at street level is a 150-seat restaurant as well as a student dining facility located at the basement level.
The Theatre originally opened as a 1,657-seat movie theater in 1932, and was one of the first movie houses to play talking motion pictures.
Project Details
Owner
Emerson College
Location
Boston, MA
Architect
Elkus Manfredi Architects
Type
Renovation
Size
188,000 SF





