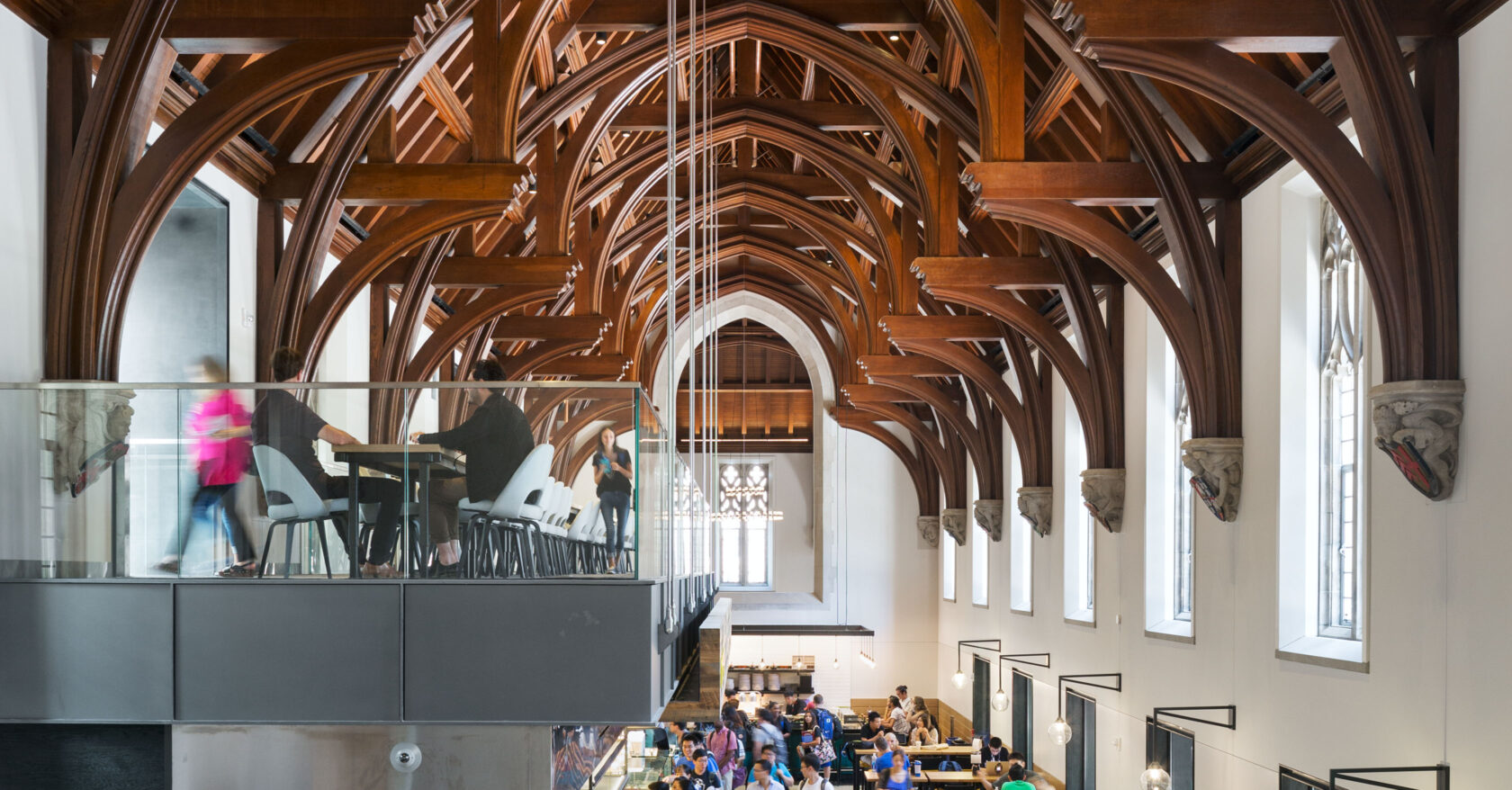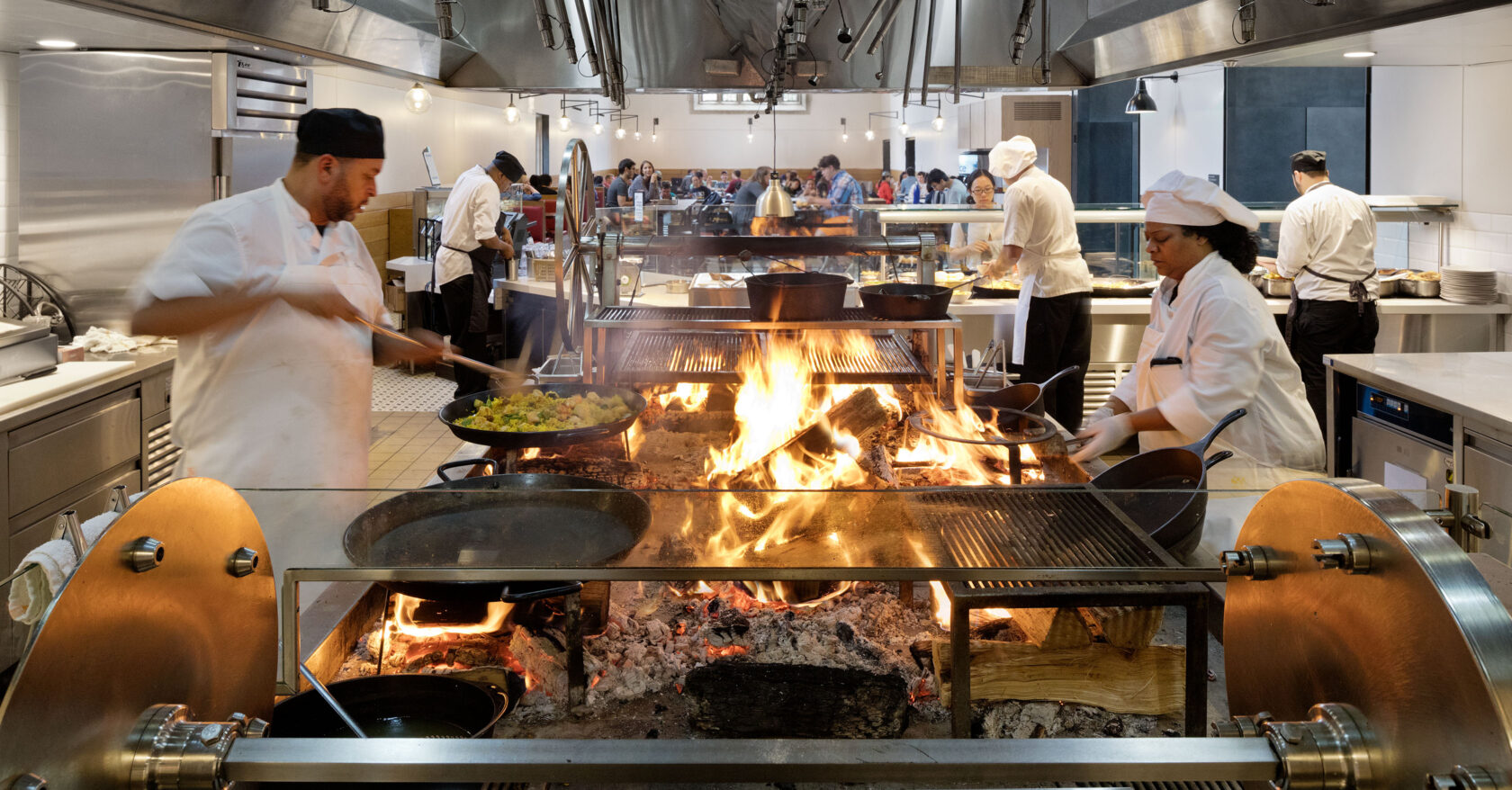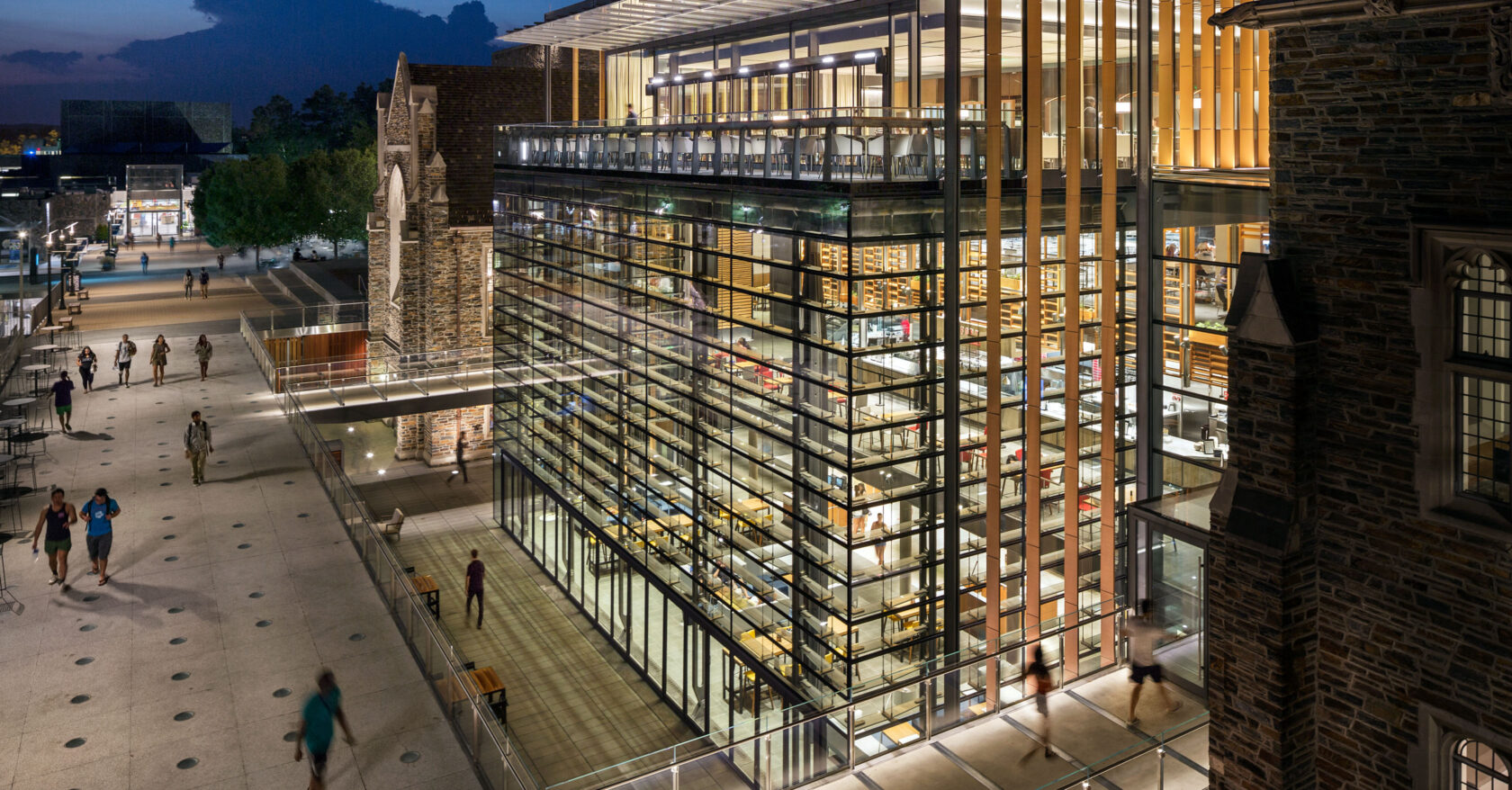The renovation of Duke University’s 1920 Gothic-style historic Richard H. Brodhead Center for Campus Life building incorporates dining and gathering spaces for students and faculty. As part of the renovation, the central core of the building was replaced with an open atrium comprised largely of glass to house distributed platform cooking and seating areas. The program also included an extended-hours student center, a pub, and faculty dining spaces.
New MEP systems were designed to blend within the architecture. The basement, excavated and lowered to accommodate electrical switchgear and custom VAV energy recovery air handling systems, also accommodates large glass skylights. MEP distribution was integrated with the architecture to minimize sight lines at the new glass, and custom diffusers were designed for ornate spaces. Over 100,000 CFM of kitchen hood grease exhaust route through the buildings, accommodate distributed, state-of-the-art cooking platforms.
The central atrium includes a 19-fan, 310,000 CFM smoke exhaust system designed via a computational fluid dynamics (CFD) model of the atrium architecture. CFD analysis also utilized to inform envelope and HVAC distribution design, maximizing thermal comfort in key architectural areas. Switchboard transformers were kept below 112.5 kVA limiting arc flash hazard in the distribution.
Project Details
Owner
Duke University
Location
Durham, NC
Architect
Grimshaw Architects
Type
Renovation & Addition
Size
125,000 sf




