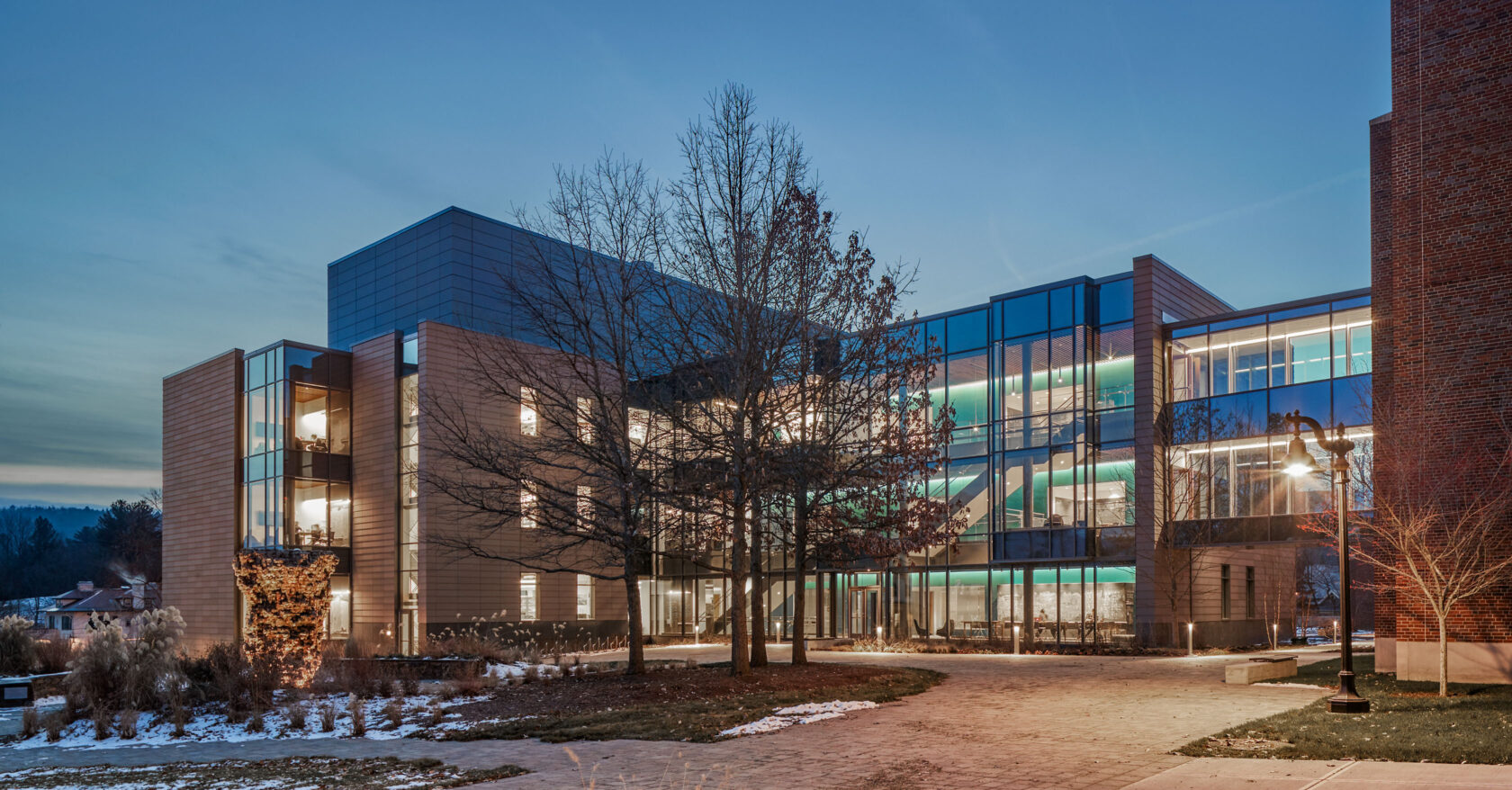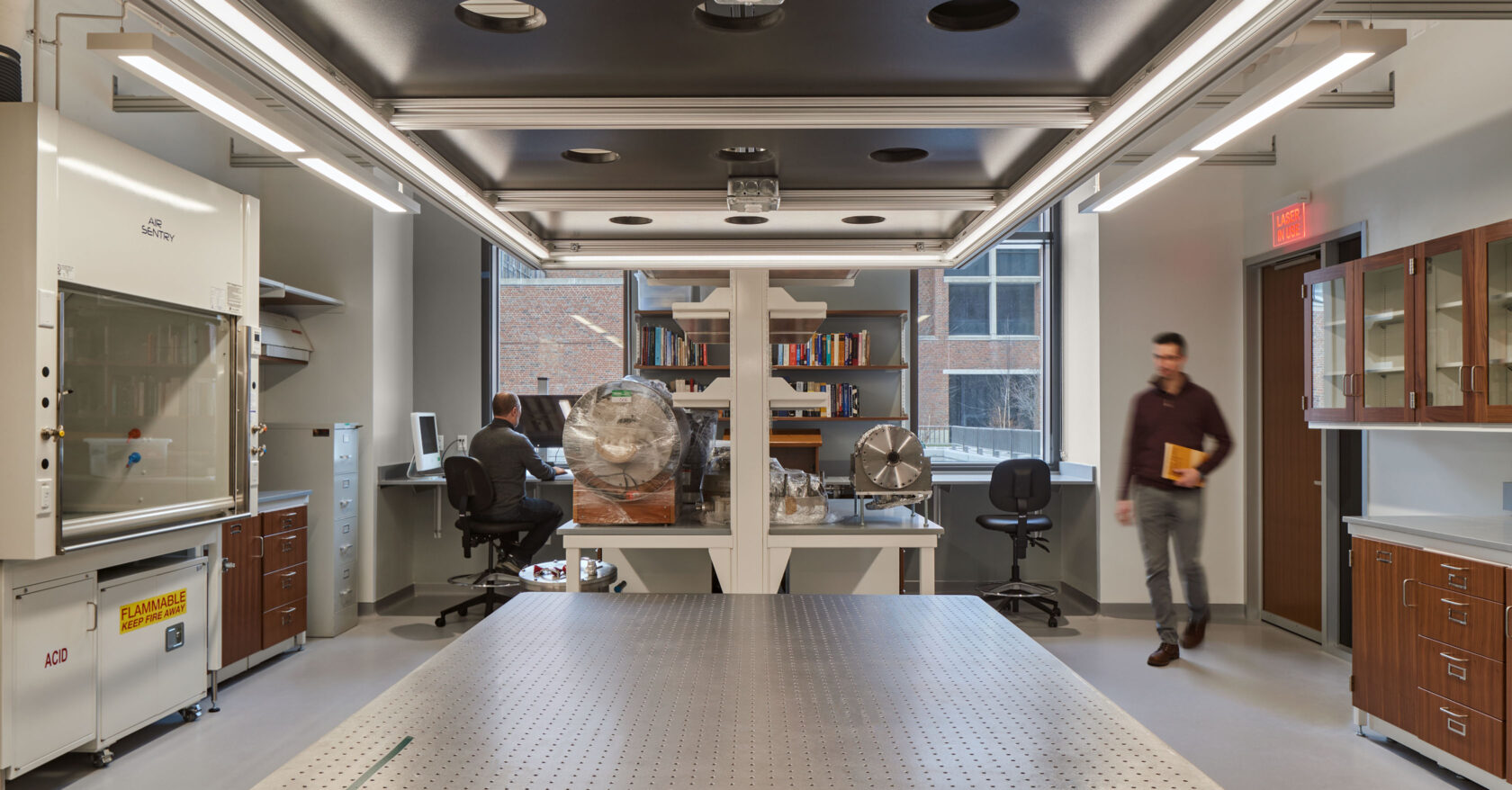The new Science Center at Williams College is comprised of two new buildings totaling 175,000 sf of research and teaching space. The wet labs are concentrated in Hopper, with Wachenheim consisting mainly of classrooms. Together, they house teaching spaces for the College’s biology, chemistry, psychology, physics, geoscience, math, and statistics programs.
As MEP Engineer, Vanderweil’s scope included the design of the HVAC systems for both the lab spaces and the general building areas. The mechanical design effort also included the integration of the buildings onto the campus steam and chilled water loops.
Electrically, the team planned the power distribution systems for the facilities along with the power, lighting, and tel/data services throughout them. Plumbing included domestic and lab water, pure water, tempered water, and compressed air and vacuum.
Vanderweil also provided sustainability services in pursuit of the project’s ambitious LEED goals. This included a comprehensive energy modeling process from project concept through the 100% CD. Both the Hopper and Wachenheim buildings individually achieved LEED Platinum.
This building has received multiple accolades from the International Interior Design Association (IIDA), including the Education – Large Award (over 50,000 sf) and the Humanity of Design Award.
Project Details
Owner
Williams College
Location
Williamstown, MA
Architect
Payette Associates
Type
New Construction
Size
175,000 sf
Certification Achieved
LEED Platinum


