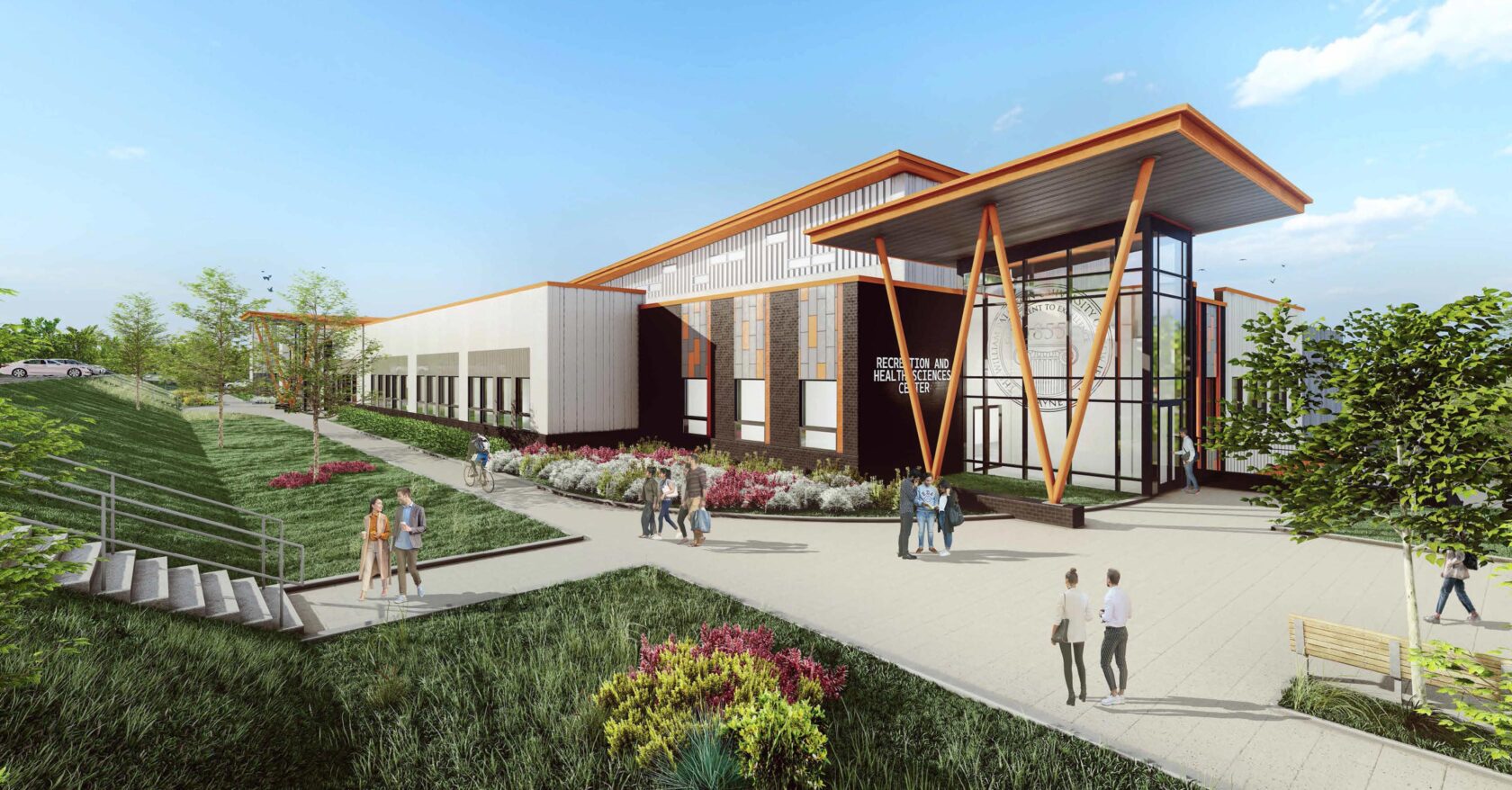Vanderweil is providing MEP/FP engineering services for a significant expansion to the recreation facility at William Paterson University. This project, comprising a 68,000 sf two-story extension, aims to create a versatile space that accommodates academic, athletic, and health services needs.
The new Recreation & Health Sciences Center seamlessly connects to the existing recreation building, introducing a new health clinic with examination and counselor rooms on the partial first floor, while the second floor hosts academic classrooms, supporting offices, a gymnasium, and a natatorium facility.
The lower level, partially below grade, houses the health clinic and essential building support areas, including mechanical and teledata spaces. In contrast, the upper level features academic spaces, a gymnasium designed for both teaching and recreation, a state-of-the-art natatorium with supporting equipment and locker rooms, and various circulation and support spaces. The anticipated program encompasses a wide range of facilities, including fitness and weight rooms, a health clinic, offices, medical storage, gymnasium, classrooms, conference rooms, locker rooms, and a pool.
To ensure environmental efficiency and optimal indoor air quality, Vanderweil has integrated five packaged rooftop DX AHUs. These units are tailored to serve specific building zones, equipped with the capacity for dehumidification and energy recovery systems. This approach not only maximizes operational efficiency but also supports the building’s sustainability objectives by reducing energy consumption and enhancing the comfort of all users.
Send us a message to learn more!Project Details
Owner
William Paterson University
Location
Wayne, NJ
Architect
Clarke Caton Hintz
Type
Addition & Renovation
Size
68,000 sf
