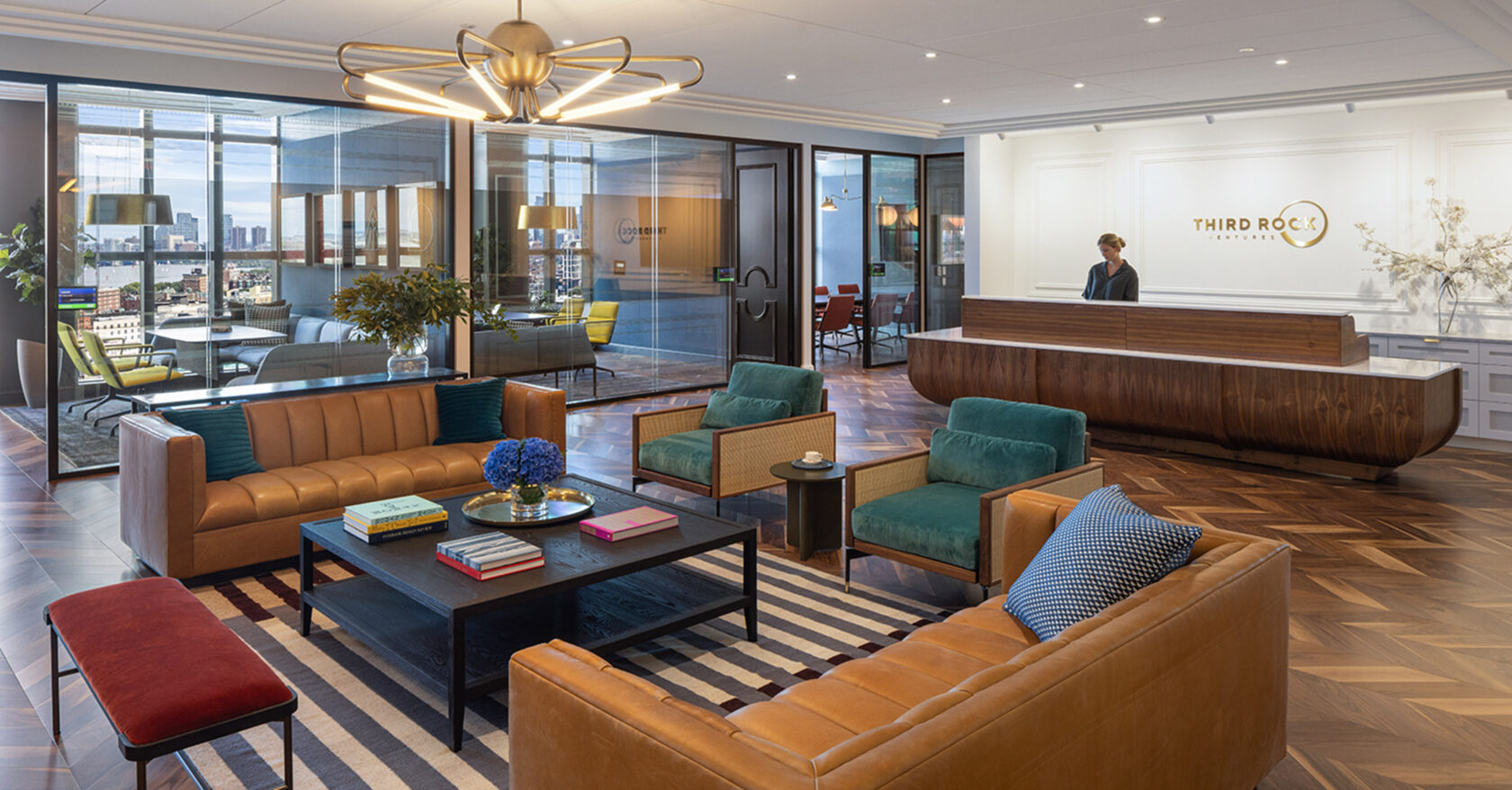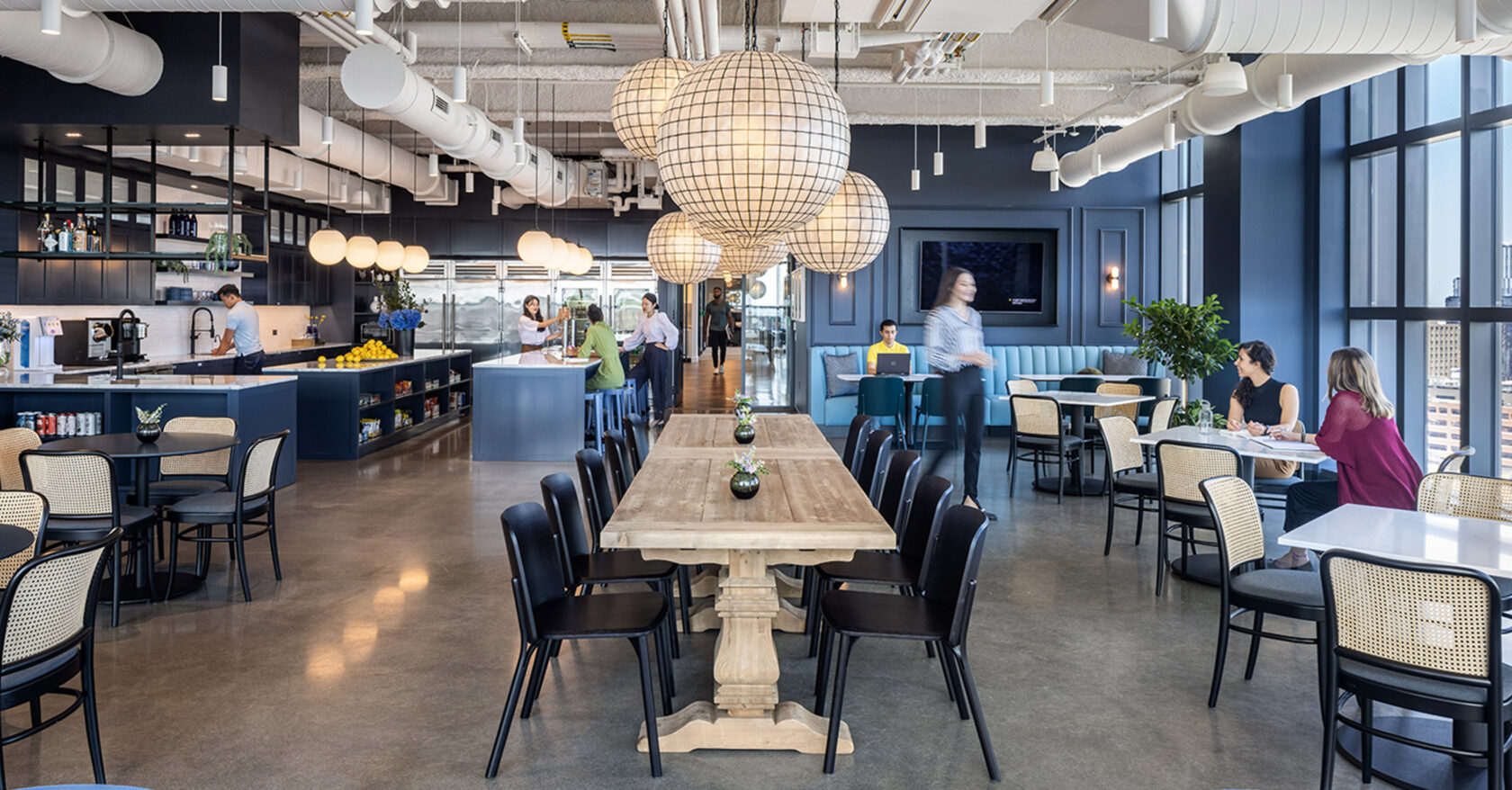Vanderweil Engineers completed a comprehensive MEP/FP engineering and electronic security system (ESS) design for a 24,000 sf tenant fit-out on the 14th floor of 201 Brookline Avenue. This Class A office space project for Third Rock Ventures showcases a dynamic blend of private and open office environments, a kitchen/café area within the all-hands company meeting space, and a variety of collaboration spaces.
The design supports a range of functionalities from open seating areas to secluded meeting rooms, alongside a unique incubation space that integrates workstations and conference rooms, enhancing the office’s versatility.
The MEP/FP approach accommodated the requirements of the reprogrammed space, including advanced HVAC and lighting systems designed to ensure comfort and energy efficiency across all areas. The ESS design was planned to enhance security while maintaining an open and accessible office environment. This project also involved the detailed engineering for support areas such as the reception, lobby, server rooms, wellness room, and coffee bar, ensuring that each aspect of the office was optimized for functionality and safety.
A focus on sustainability was woven into the project’s fabric, incorporating energy-efficient systems and materials to minimize environmental impact while maximizing occupant comfort and well-being. Access to an outdoor amenity area was integrated into the design, providing a seamless connection to natural surroundings and promoting a healthy work environment.
Send us a message to learn more!Project Details
Owner
Third Rock Ventures
Location
Boston, MA
Architect
Elkus Manfredi
Type
Fit-out
Size
24,000 sf


