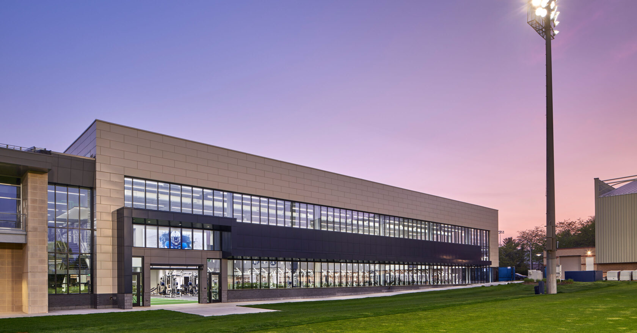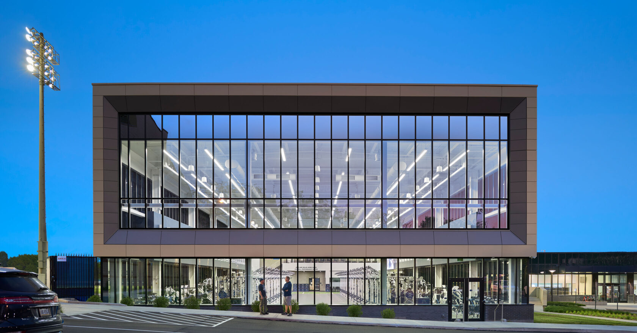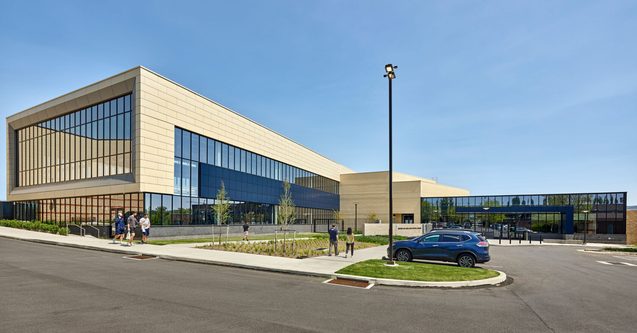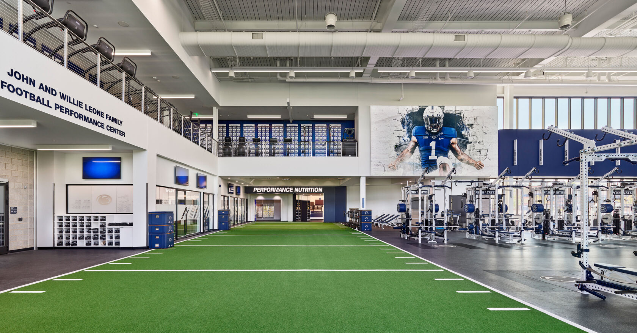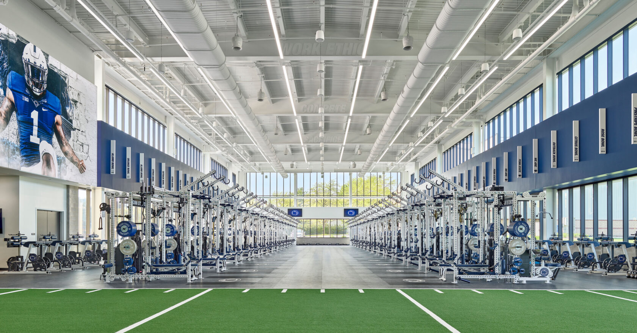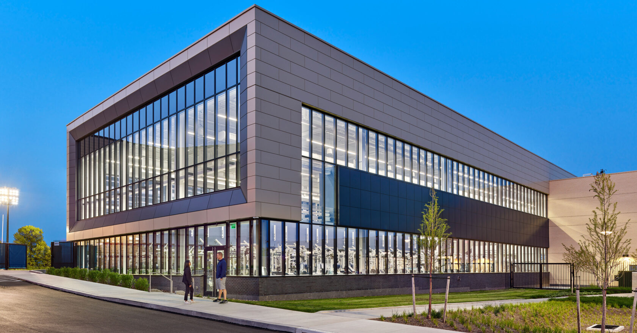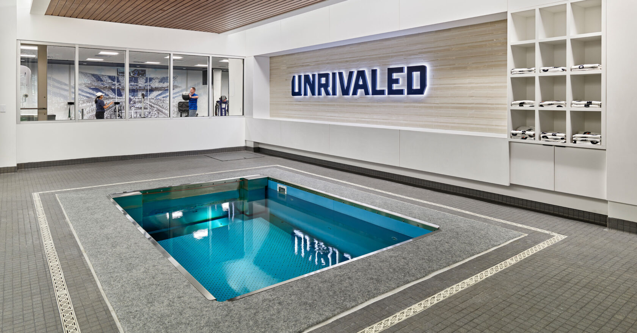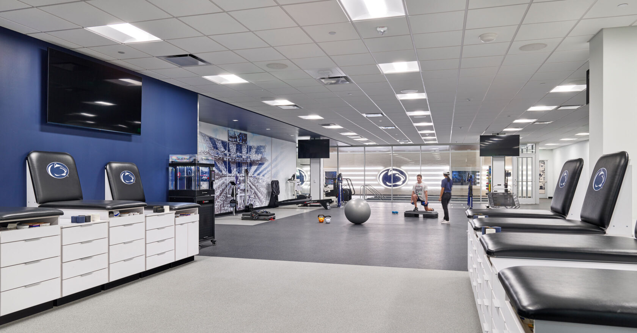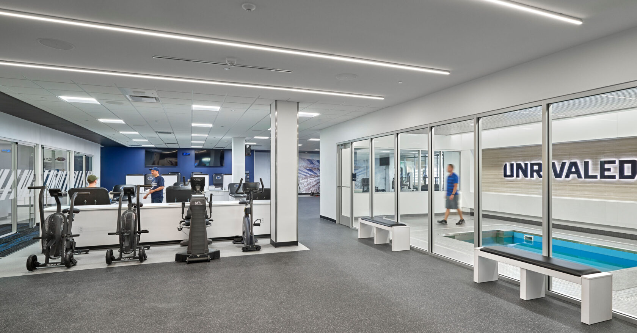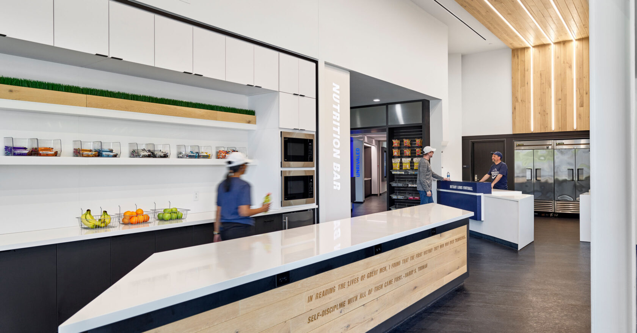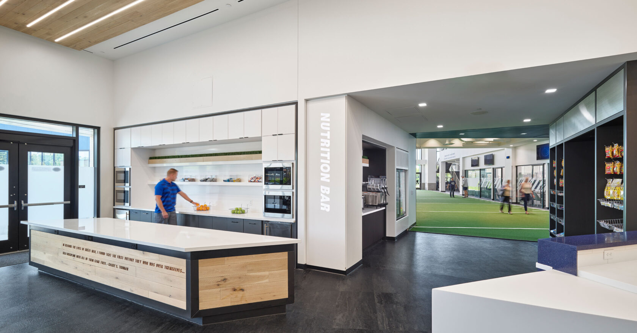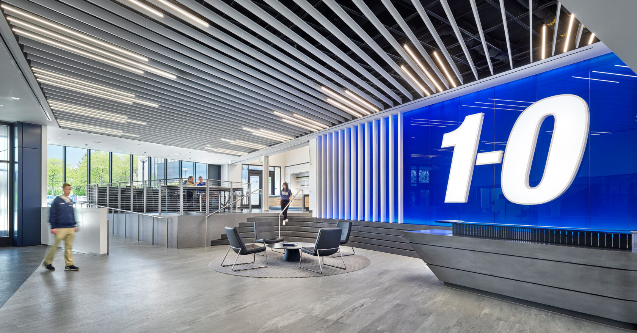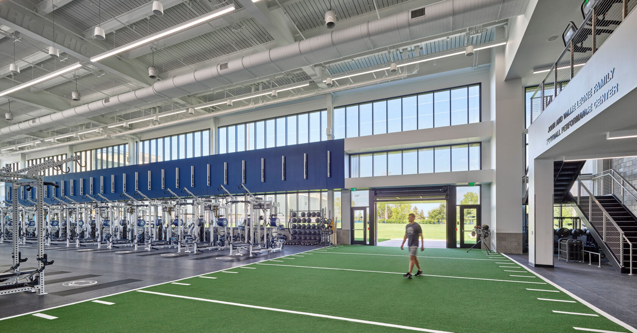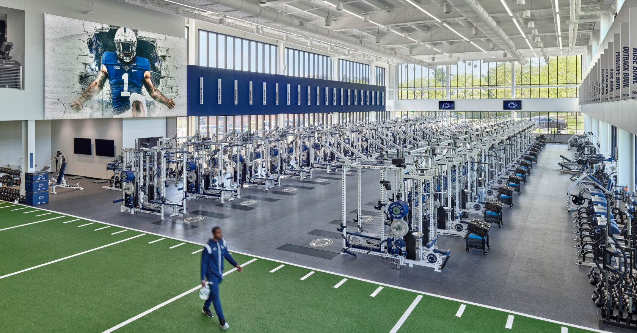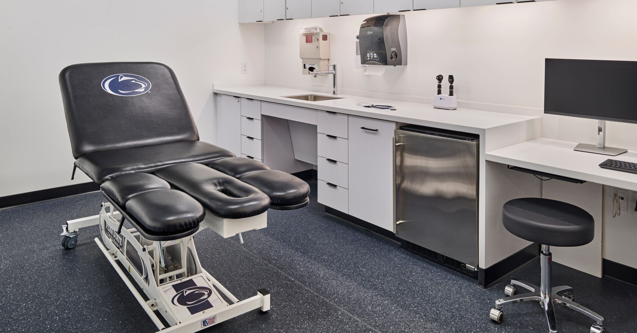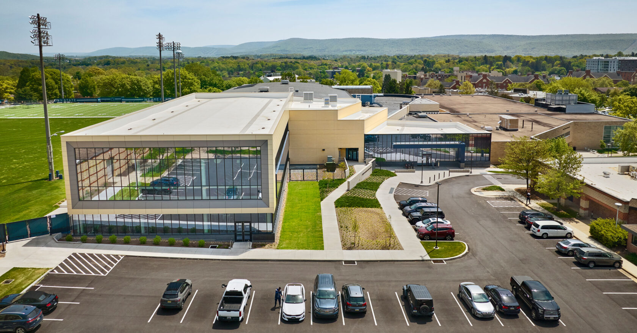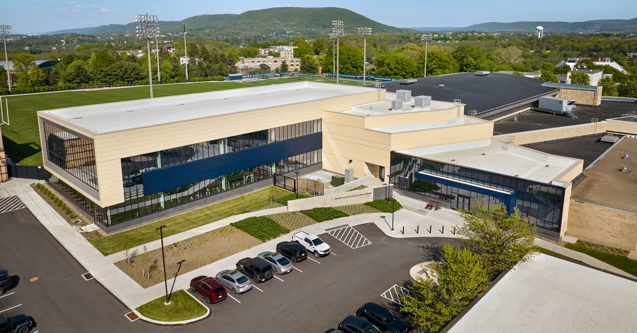Penn State University’s Lasch Football Building has undergone a significant transformation, enhancing its facilities to support the evolving needs of its football program. The comprehensive renovation of the 89,000 sf included upgrades to the 13,000 sf weight room; it now features an artificial turf strip, catering to improved agility and stretching workouts, and offering direct access to the outdoor practice field.
The project also included upgrades to the massive locker room, athletic training facilities with advanced whirlpool therapy, player meeting rooms, a state-of-the-art video production suite, coaches and staff offices, a well-appointed players’ lounge, and the academic support center with a computer room.
Key enhancements encompass renovations to the football position rooms, locker room, recovery suite, and office suites for strength and conditioning/fitness staff. These improvements were complemented by modernized HVAC systems, movable partitions, new ceilings, lighting, audio-visual systems, finishes, graphics, and branding, significantly elevating the facility’s functionality and aesthetic appeal. Vanderweil’s role in these substantial renovations comprised MEP/FP engineering services as well as technology, audio-visual, and electronic security system design.
Send us a message to learn more!Project Details
Owner
The Pennsylvania State University
Location
University Park, PA
Architect
HOK
Type
Renovation
Size
89,000 sf

