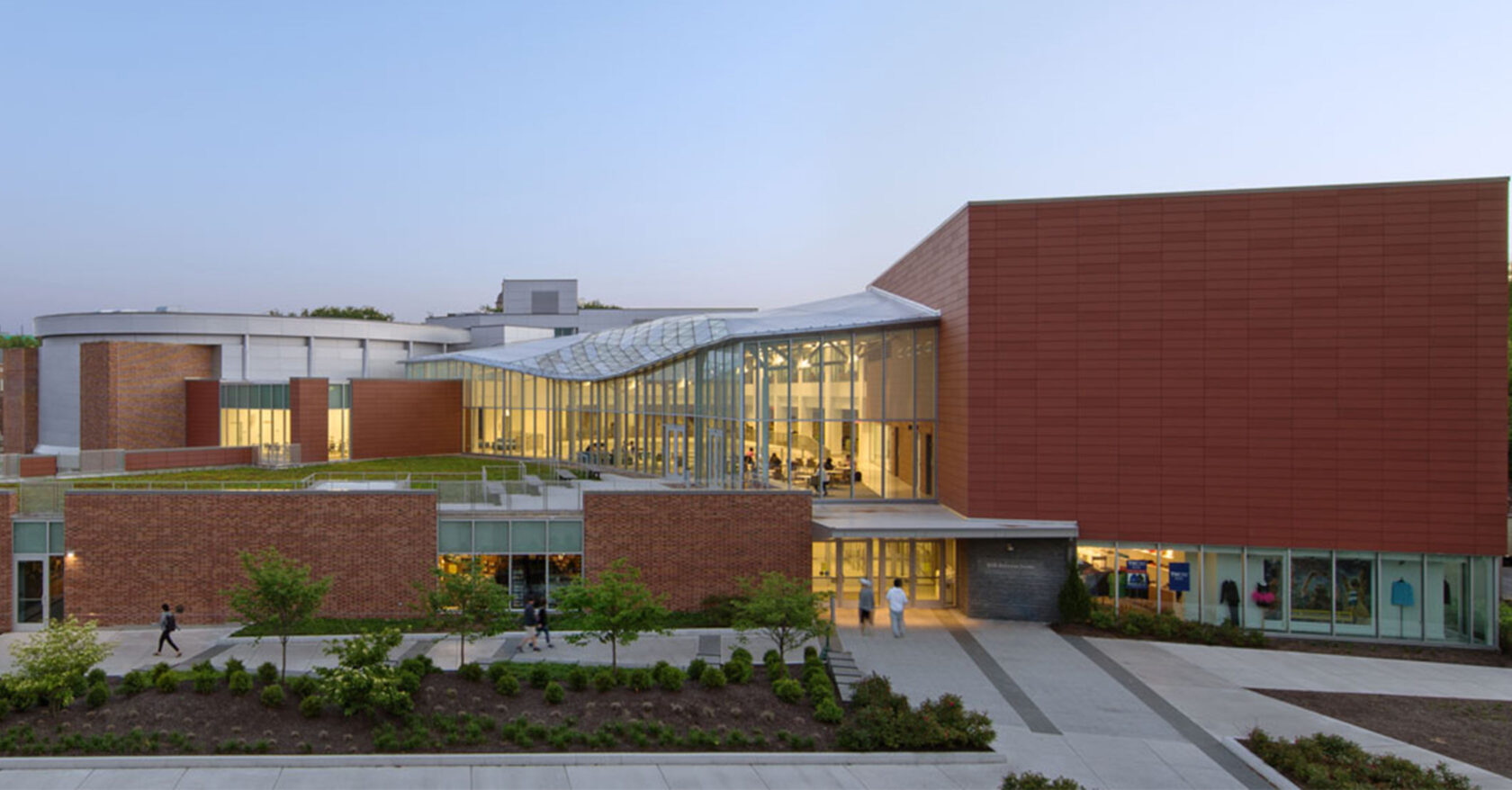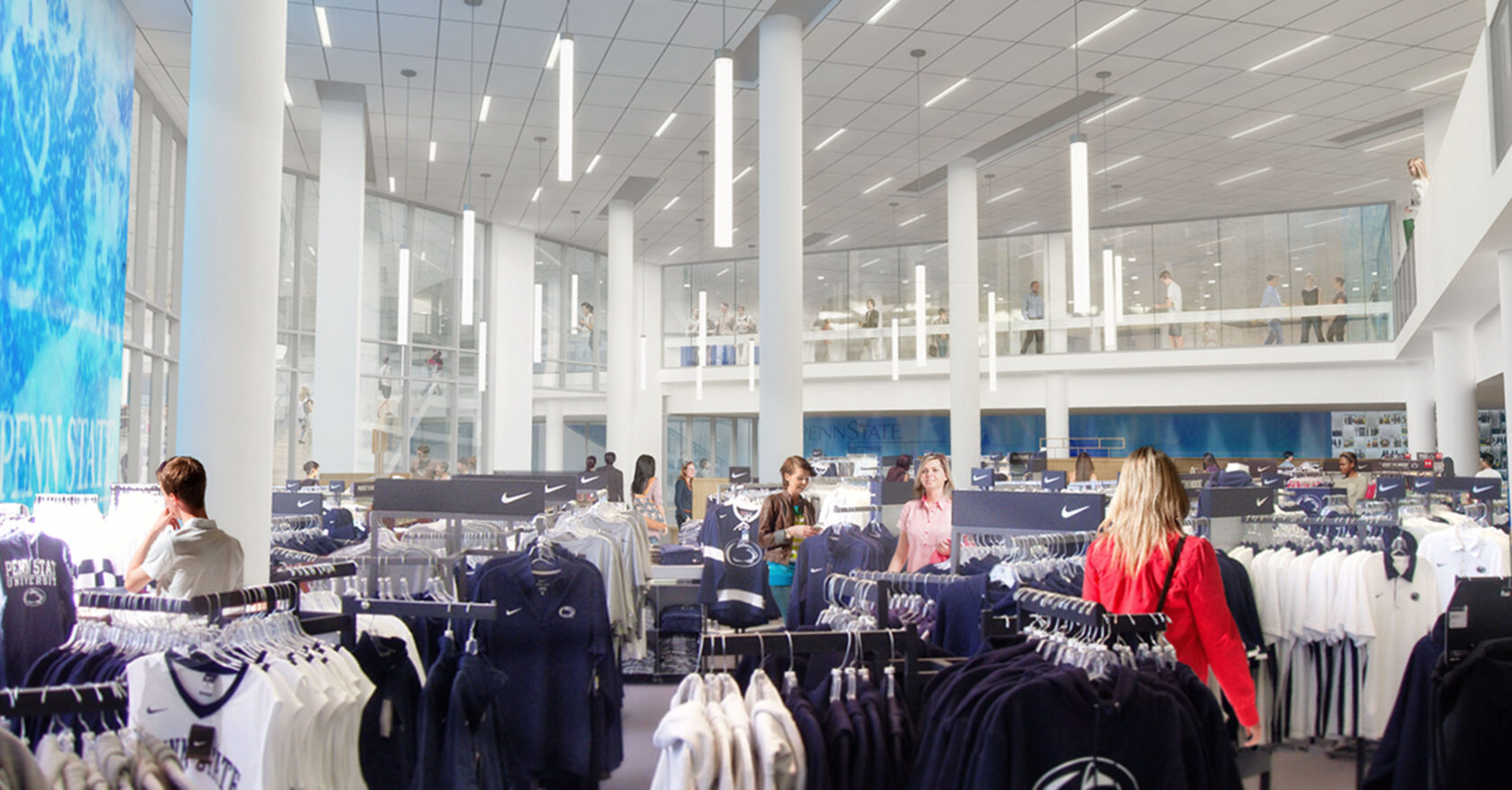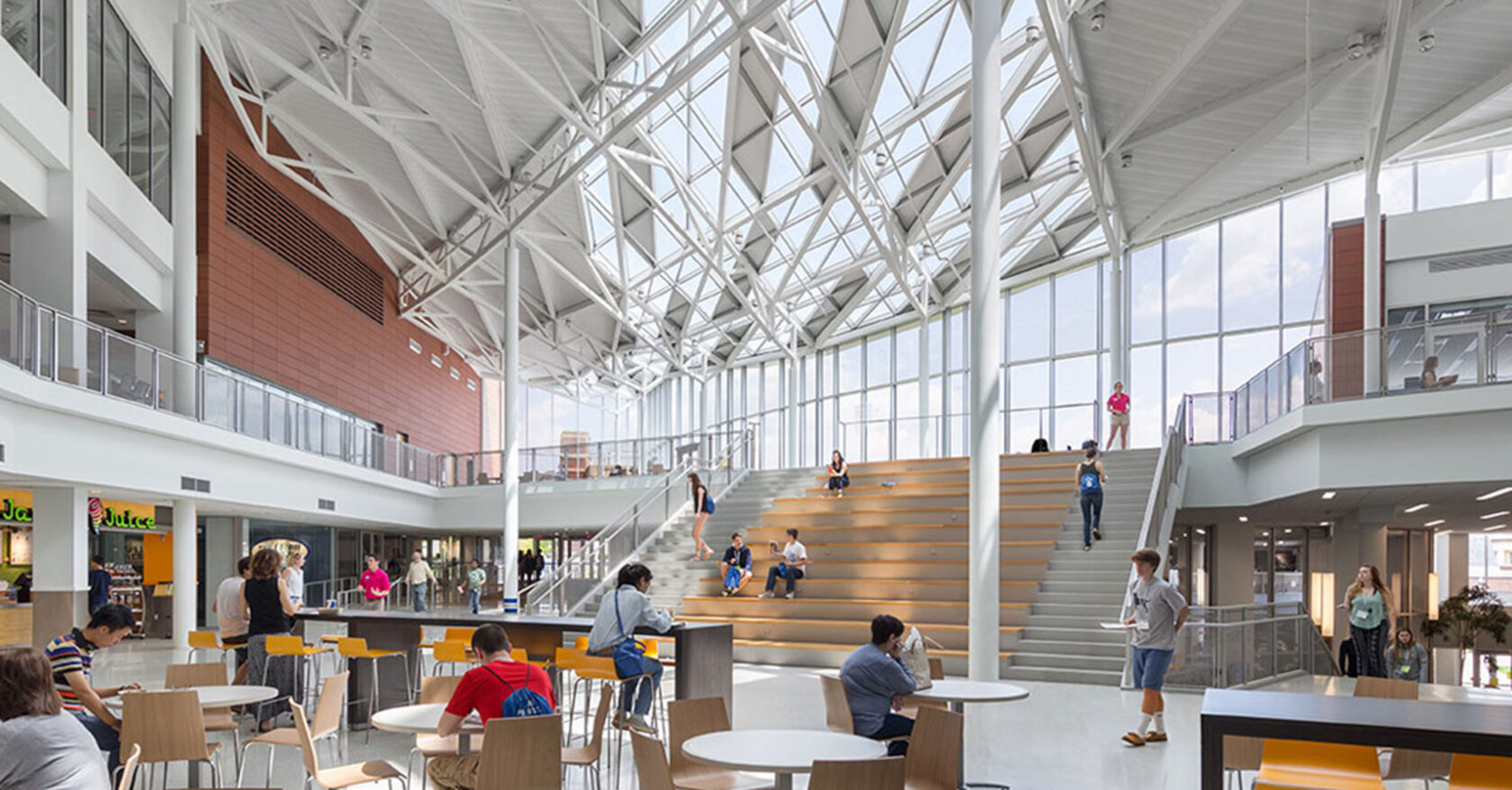The 106,000 sf Hentzel Union Building includes over 54,000 sf of expansion and 52,000 sf of renovation / enhancement of the University’s main student center. A soaring new three-story atrium serves as a main focal point on campus for student activities outside of the classroom.
In addition to the dining space on several levels of the atrium, the project provides a complete renovation of the 13 restaurant food service area, replacement of the main campus bookstore including an added mezzanine, and new spaces for the campus radio and TV stations, student clubs, post office, and computer and learning labs. The building also creates a “Winter Garden” social space and a “black-box” theater for student productions.
Additional multi-purpose meeting rooms were added by raising the roof on an existing area of the building. The connection between the building and the adjacent quad is enhanced by a new walkable green roof with views of the surrounding historic buildings and the nearby mountains.
Vanderweil provided MEP/FP engineering services for this project. Sustainable design features include variable frequency drives, demand-controlled ventilation, daylight harvesting, and VAV AHUs with multiple return air paths to take advantage of stratification in the atrium.
Project Details
Owner
The Pennsylvania State University
Location
University Park, PA
Architect
Gund Partnership
Type
Renovation/Addition
Size
58,100 sf




