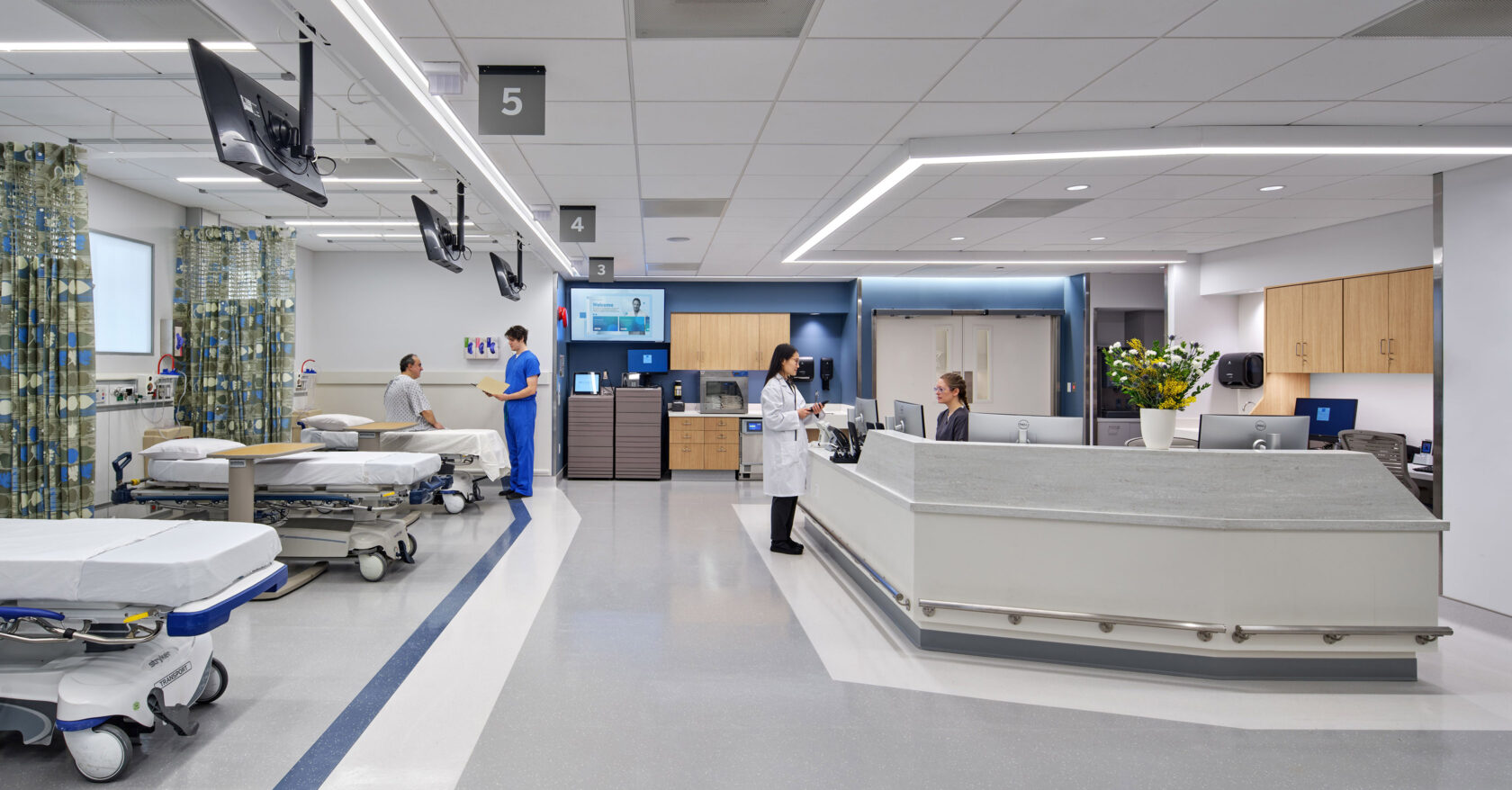The Hospital for Special Surgery (HSS) in New York, NY, planned a renovation on the 9th floor of the West Wing at 535 East 70th Street to accommodate an additional operating room (OR) and scrub area. This project displaced six PACU bays, necessitating the renovation of the existing Phase 2 Recovery Area on the same floor to recreate these required spaces.
During the design phase, an accelerated construction schedule was identified to meet HSS’s operational goals. Vanderweil collaborated with HSS and our design and construction partners to implement strategies such as early design packages and innovative equipment procurement methods. Despite increased lead times for critical equipment in the post-COVID market, the team achieved the project timeline through alternative product reviews and coordination.
Vanderweil provided comprehensive MEP/FP engineering services. The HVAC scope included the demolition of existing ductwork and terminal boxes, and installation of a new AHU with advanced features like UV light sections. Electrical systems included new distribution panels and branch circuits, while plumbing systems required extensive modifications to support the new OR and scrub area.
Throughout the project, HSS facilitated rapid decision-making and utilized various filing approaches to meet project goals. The collaborative efforts resulted in reduced timelines, enhanced patient care, and improved operational efficiency.
Send us a message to learn more!Project Details
Owner
Hospital for Special Surgery
Location
New York, NY
Architect
EwingCole
Type
Renovation
Size
10,000 sf


