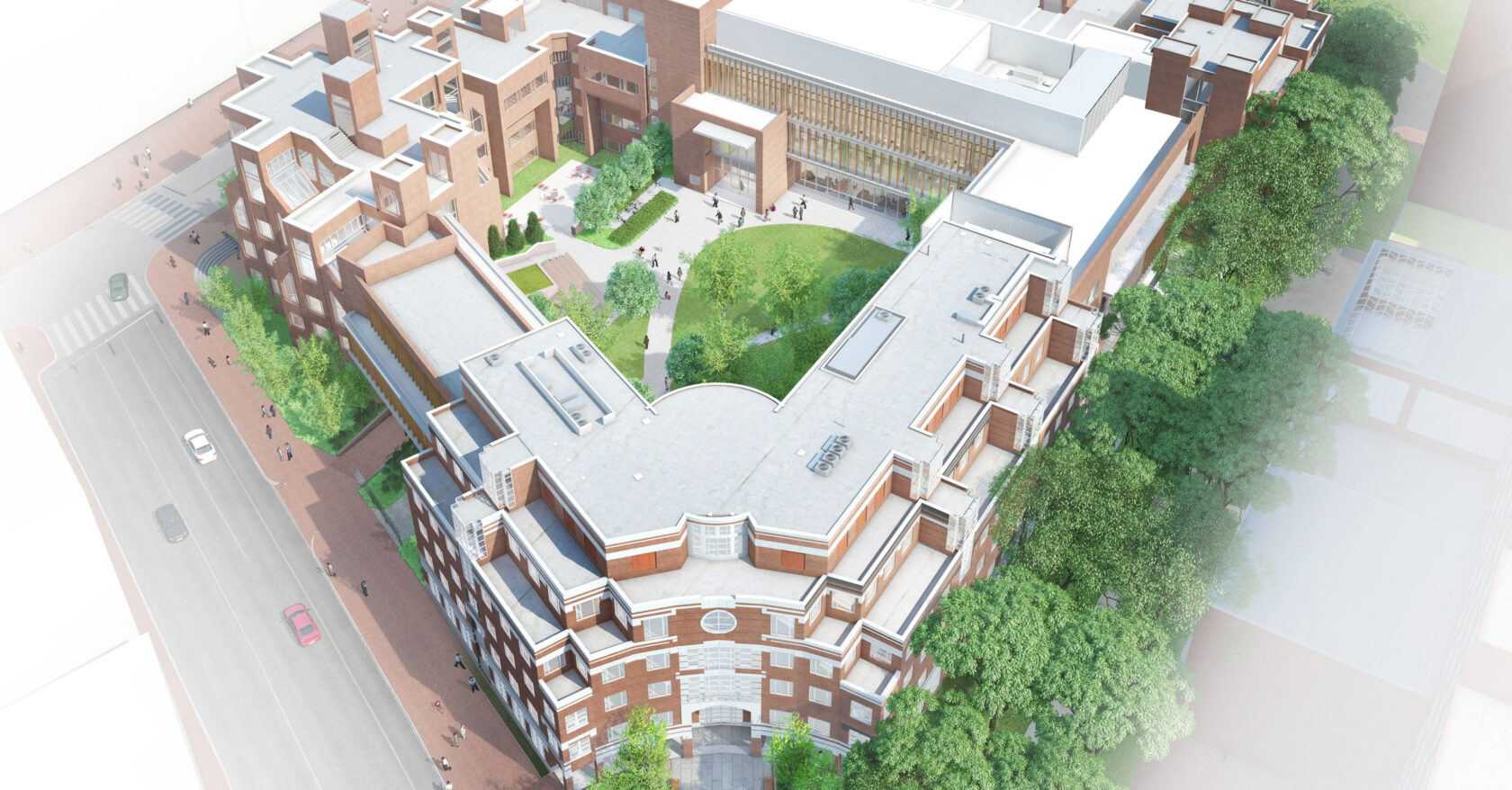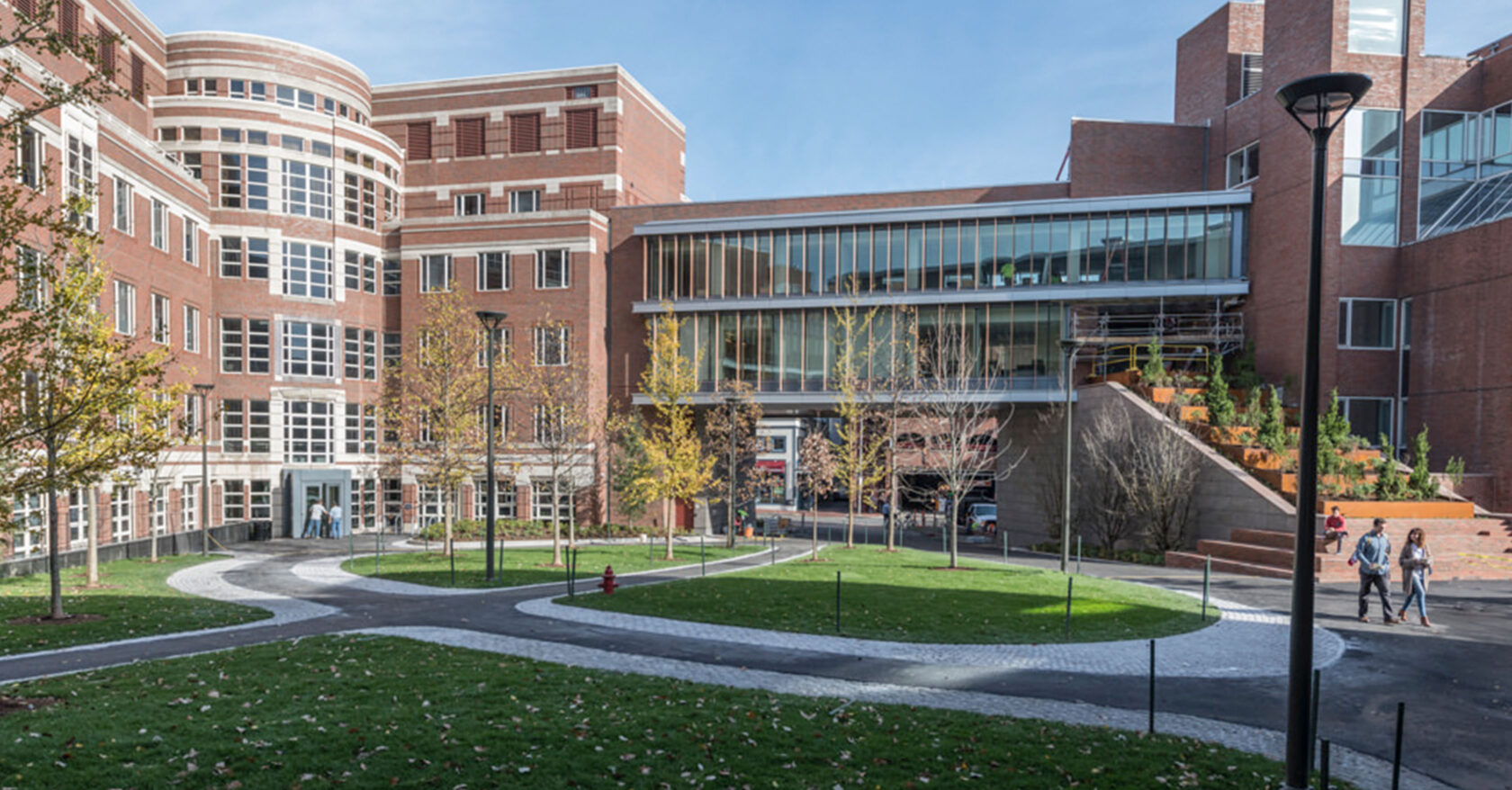Vanderweil provided MEP/FP services for the HKS Campus Transformation Project, which also included a raised courtyard and loading dock along with renovations to the existing campus buildings.
The new construction South and West Pavilion buildings house a relocated and expanded kitchen and dining area, flexible classrooms, 24-hour study space and tiered offices and support spaces. The two-story gateway building connects the Taubman and Belfer buildings, creating a campus entry point. The South Pavilion building bisects the existing courtyard, creating an opportunity for a glass-roofed atrium space to be used for gatherings.
A new campus chiller plant is located in the Pavilions to serve the new spaces, with capacity for future connections to the existing campus buildings. Similarly, the new Pavilions switchgear is sized for future campus connection. Chilled beams and a dedicated outdoor air system provide conditioning to office spaces. Displacement ventilation was designed for the Wintergarden, to improve energy performance and maintain a clean aesthetic along the largely-glass ceiling.
Project Details
Owner
Harvard Kennedy School
Location
Cambridge, MA
Architect
Robert A.M. Stern Architects, LLP
Type
New Construction
Size
147,500 sf


