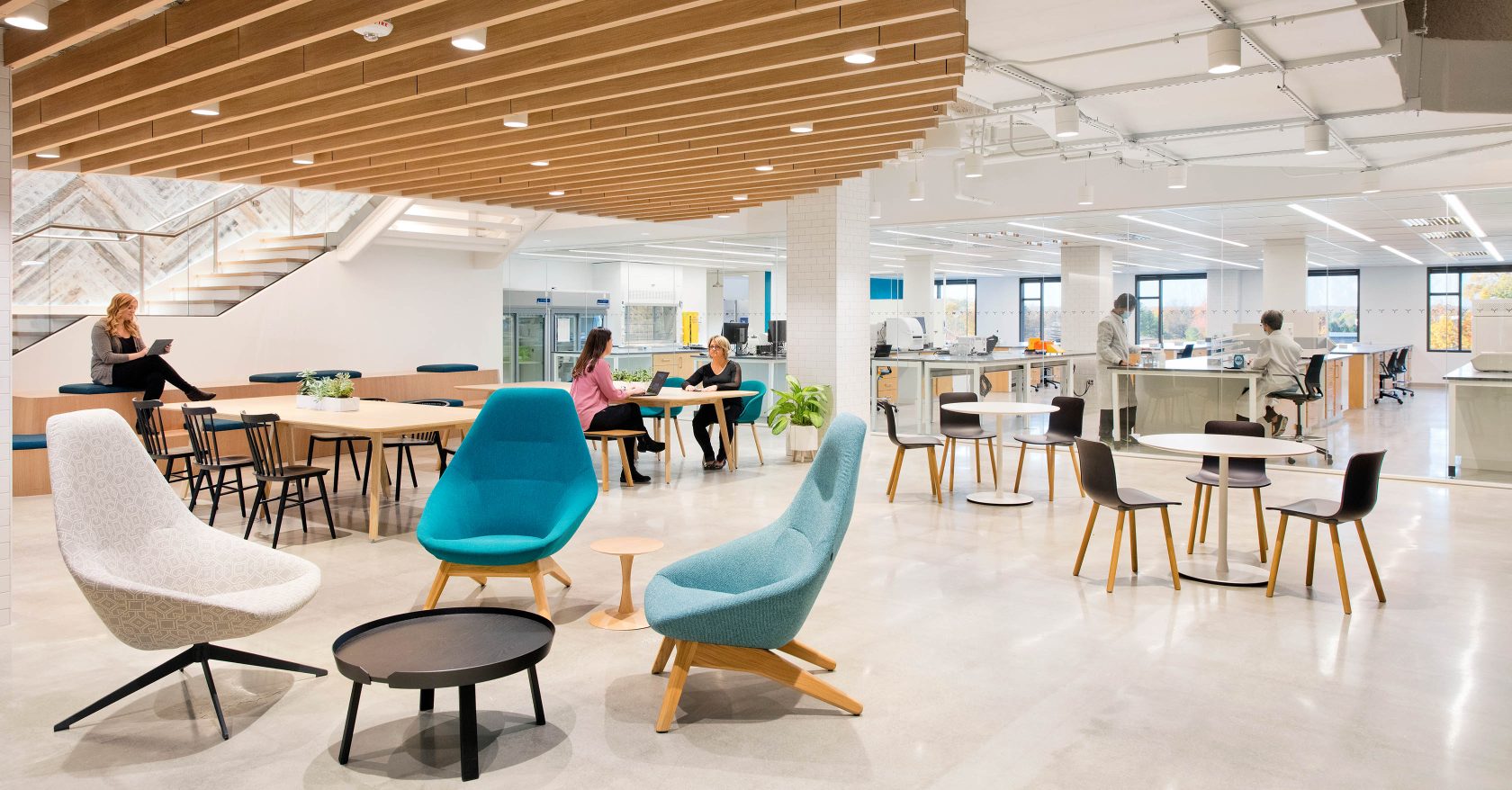MEP/FP engineering and IT / audio-visual / security design for the fit-out of Genmab’s facility in Princeton. The company occupied two floors of a five-story building that had not originally been designed for lab use, which required creative MEP solutions.
Some of these solutions included selecting a new 100% outside air handling unit, allowing the existing AHU to serve the remaining floors. The building’s existing emergency power system was suitable only for building evacuation; therefore a standby generator was designed to keep critical research operation functional during power outages.
The program also required a fume hood system and corresponding exhaust. We designed an energy recovery wheel system for the exhaust from the general lab spaces.
Additional systems installed for the lab included pure water, lab gases, process waste, and services for biological safety cabinets and lab equipment. In order to increase electrical capacity for the lab loads, the building’s electrical heat was replaced with gas. Instead of a mechanical room, a prefabricated rooftop penthouse was designed which incorporated boilers, pumps, lab air handling unit, humidification, air compressor, and vacuum system. This expedited construction and freed up needed space for lab use.
Project Details
Owner
Genmab
Location
Princeton, NJ
Architect
Gensler
Type
Fit-out
Size
110,000 SF
Certification Achieved
LEED Gold


