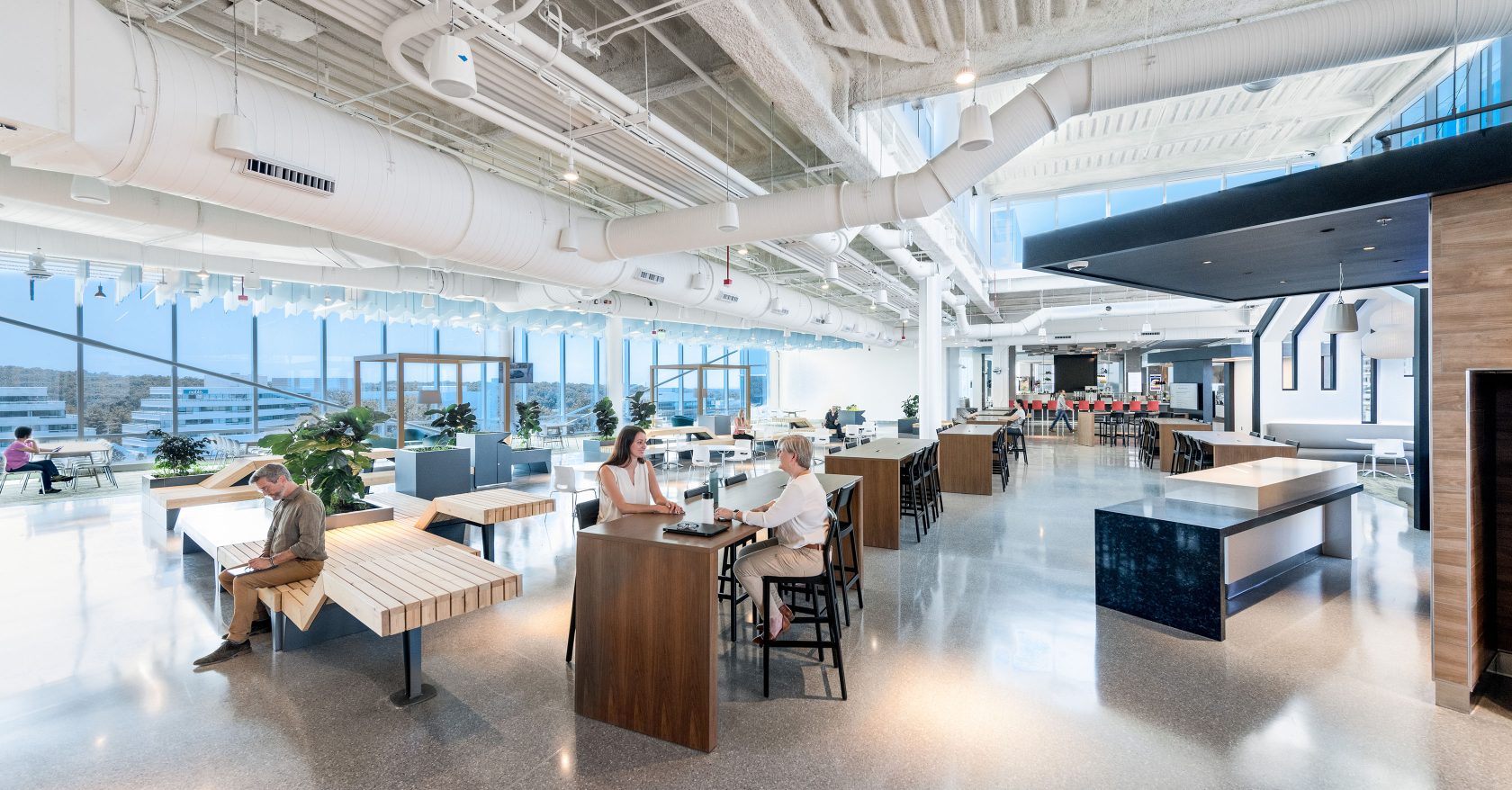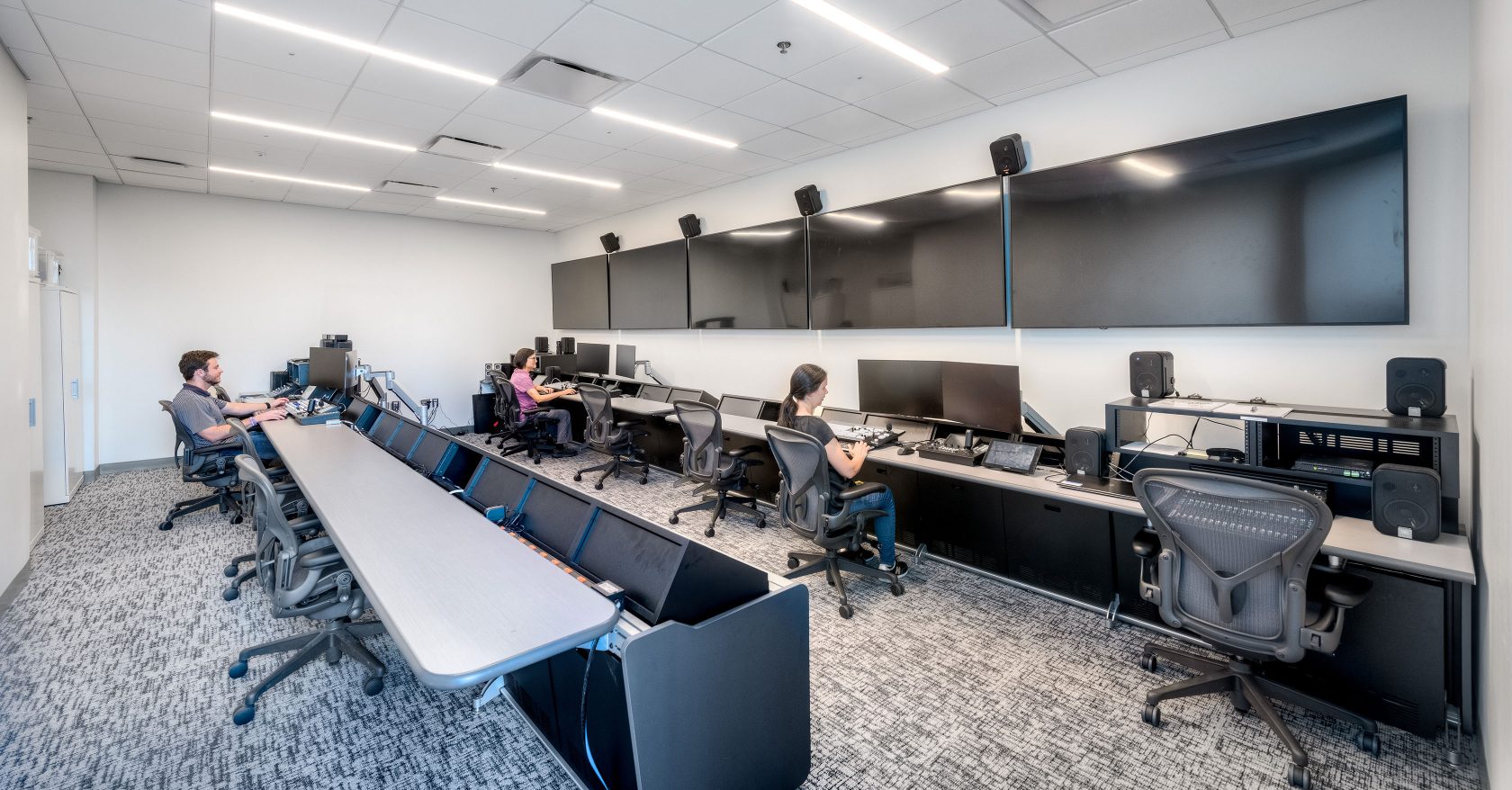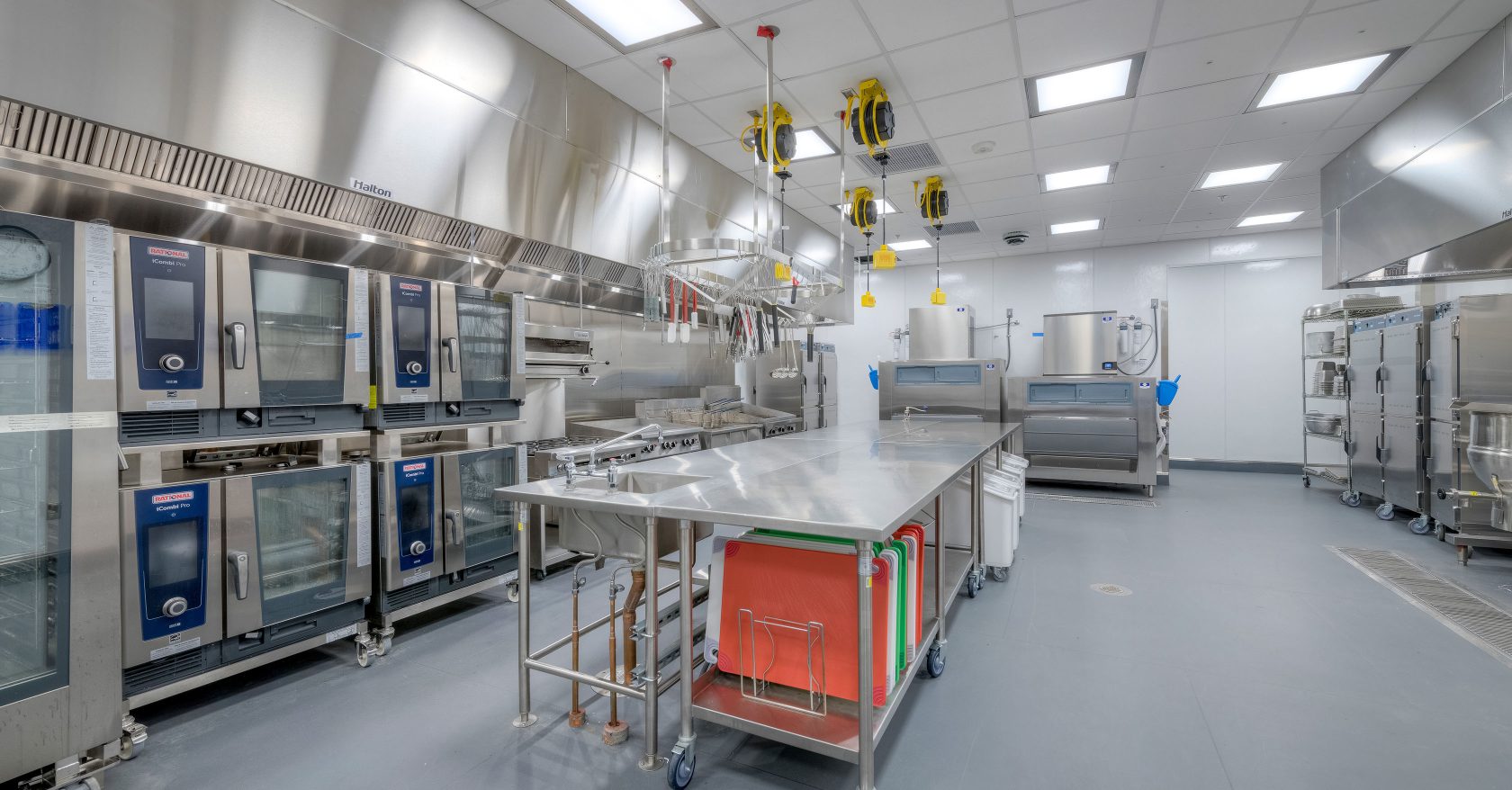Fannie Mae conducted an assessment of its existing facilities throughout Washington, DC for the purpose of consolidating to one location and increasing operational efficiency. Vanderweil worked closely with the organization to investigate the present facilities and, together, develop new upgraded standards that would improve the building’s operational efficiency and resilience.
Services included programming and analysis of the existing MEP systems and review of conceptual designs. The new headquarters consolidated the operations of five existing facilities totaling well over 1,000,000 sf and included general office space, training, conferencing and data processing facilities as well as food service, fitness, and childcare areas.
Vanderweil provided the MEP design for the fit-out space. The fit-out space consists of approximately 685,000 sf of office program on Floors 5-14, which includes private and open office spaces, high-density trading open-office space, conference spaces, a kitchen/servery, cafeteria seating, IDF closets, utility rooms, and server rooms.
Project Details
Owner
Fannie Mae
Location
Reston, VA
Architect
Michael Graves Architecture & Design
Type
Fit-out
Size
1,000,000 sf
Certification Achieved
LEED Gold



