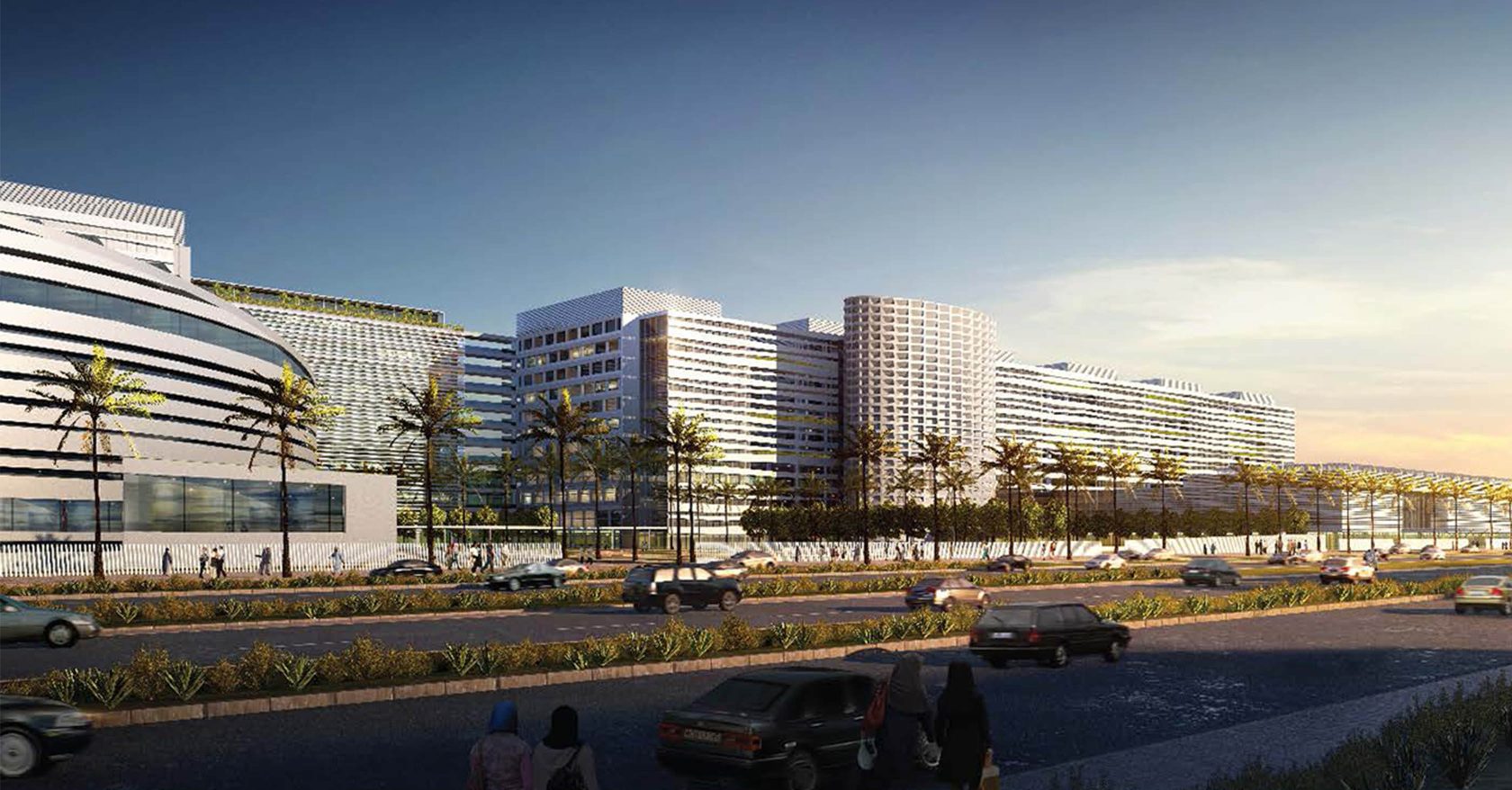The National Cancer Institute is a new development consisting of a 3,185,000 sf 1,000-bed teaching hospital, a 430,000 sf research center, a 162,000 sf conference and training center, a 355,000 sf faculty and science center, a 151,000 sf, Technician’s and Nursing Institute, and 205,000 sf of housing, along with 2,927,000 sf of underground parking.
The hospital has an inpatient and outpatient functional program, including diagnostic and treatment, public, and support blocks. The hospital program includes adult and pediatric oncology, radiotherapy, nuclear medicine, clinical pathology, surgical pathology, tumor biology, staff recreation facility, cafeteria, and gym. The research center program includes offices and laboratories, vivarium with surgical and imaging facilities, bio-repository, and DNA banking with a wet lab to dry lab ratio of 3:1.
Vanderweil is providing master planning, concept design, and schematic design for mechanical, electrical, plumbing, fire protection, data and communications, and LEED services.
Project Details
Owner
Cairo University
Location
Sheikh Zayed City, Egypt
Architect
SOM
Type
New Construction
Size
7,200,000 SF
Certification Achieved
Designed for LEED Gold
