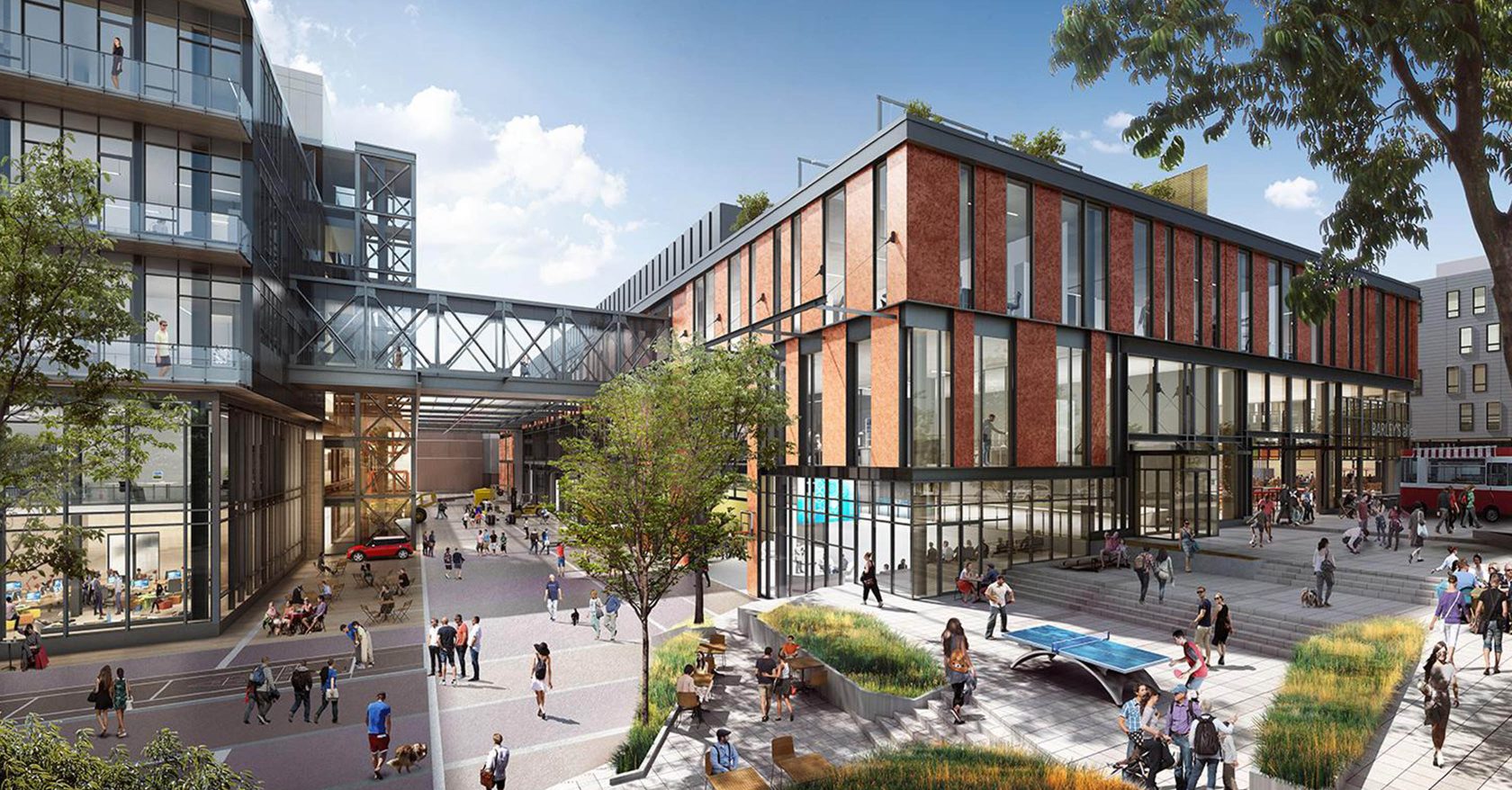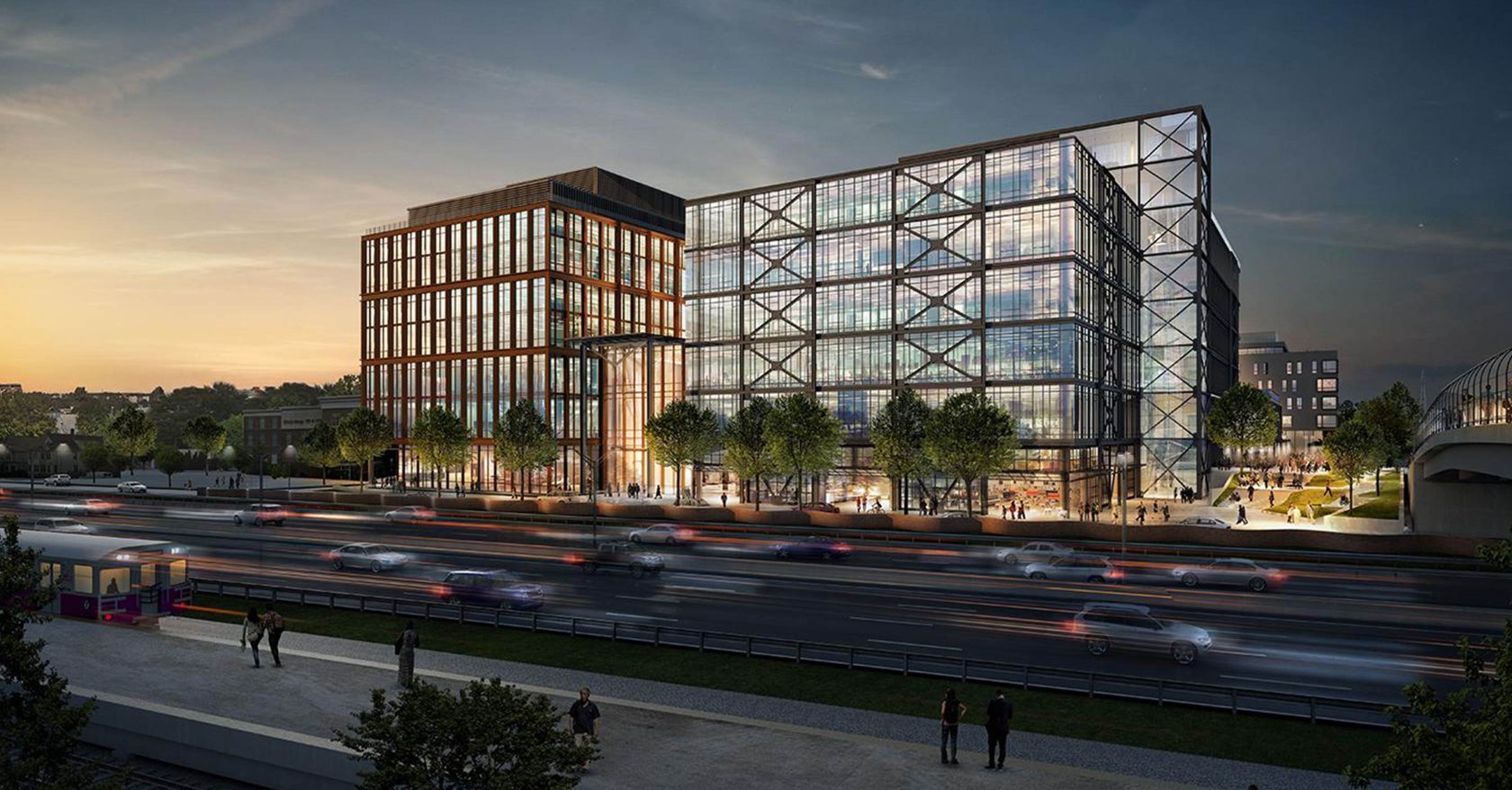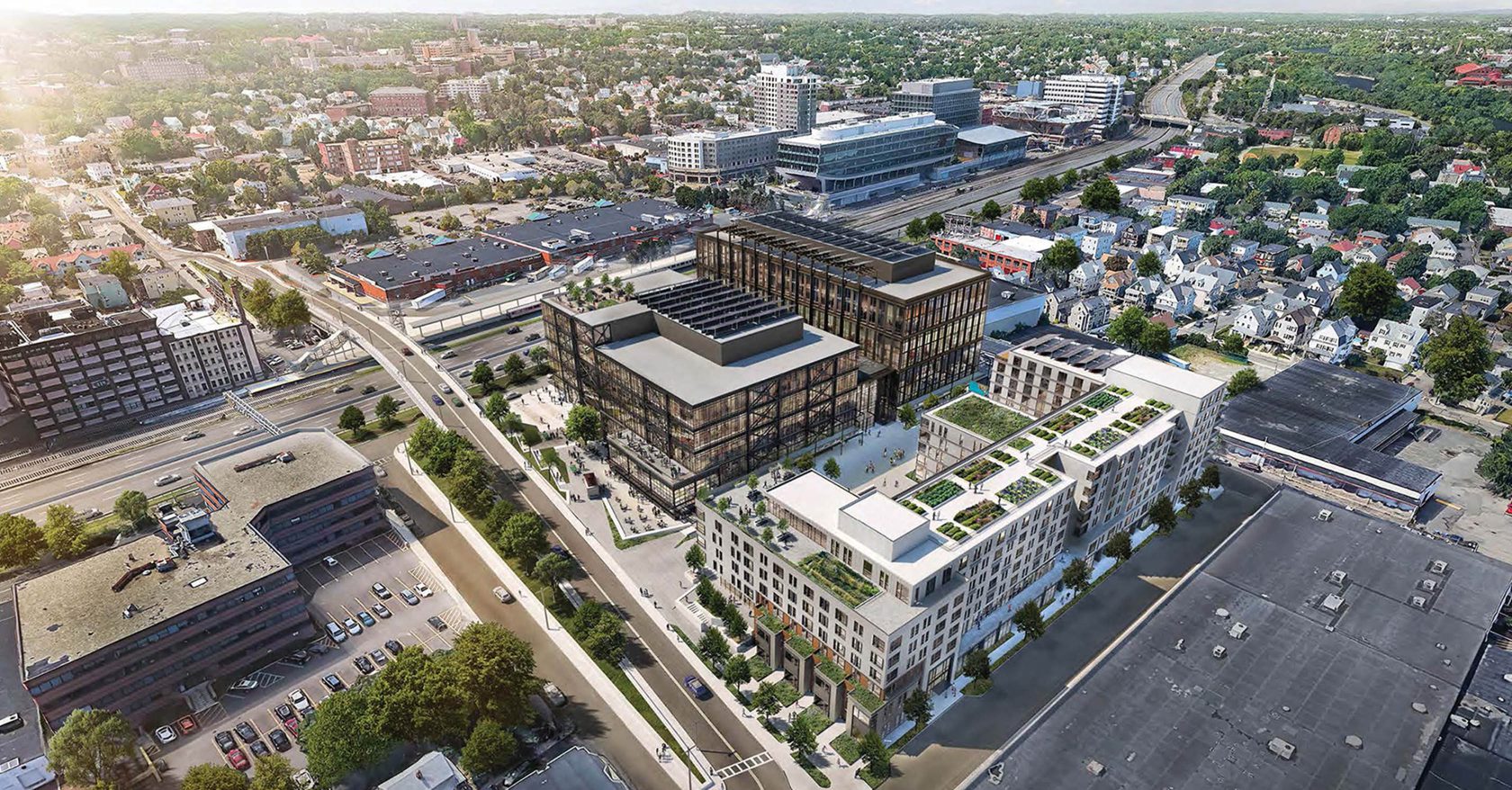Berkeley Investments is developing a three-building campus comprised of life science and office space, housing, and parking on the site of a former warehouse space that has been empty for over two decades.
The project consists of approximately 1,050,000 sf of mixed-use development including three buildings: one residential building (250,000 sf), two core and shell lab/office buildings (550,000 sf total), and a parking facility (250,000 sf). The parking facility, which is mechanically ventilated, also includes automated high-density parking.
Vanderweil provided sustainable design and energy modeling consulting services for the entire project beginning in the Article 80/Entitlement process.
This project is designed to meet Article 37 requirements and registered with the goal of LEED Silver®.
Vanderweil provided MEP/FP engineering for the shell/core laboratory buildings and the parking structure. In this role, we addressed considerations that included providing capacity to allow for a diverse laboratory tenant mix while minimizing first cost; providing pathways to allow tenant flexibility in routing specialty services such as hazardous exhaust-enabling high floor-to-floor heights; and meeting the Massachusetts Stretch Energy Code.
Project Details
Owner
Berkeley Investments
Location
Boston, MA
Architect
CBT Architects
Type
New Construction
Size
1,333,000 SF
Certification Achieved
Designed for LEED Gold


