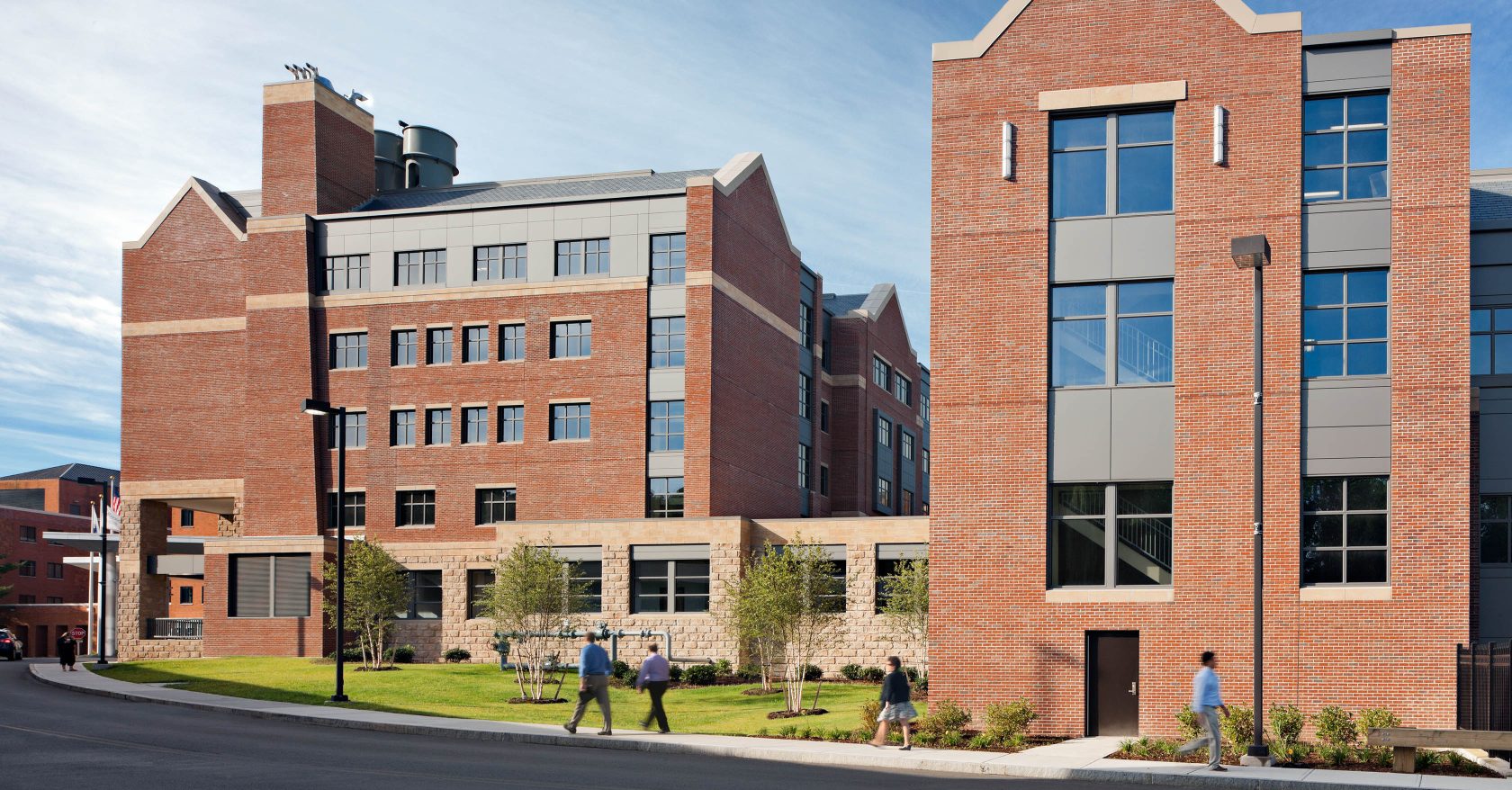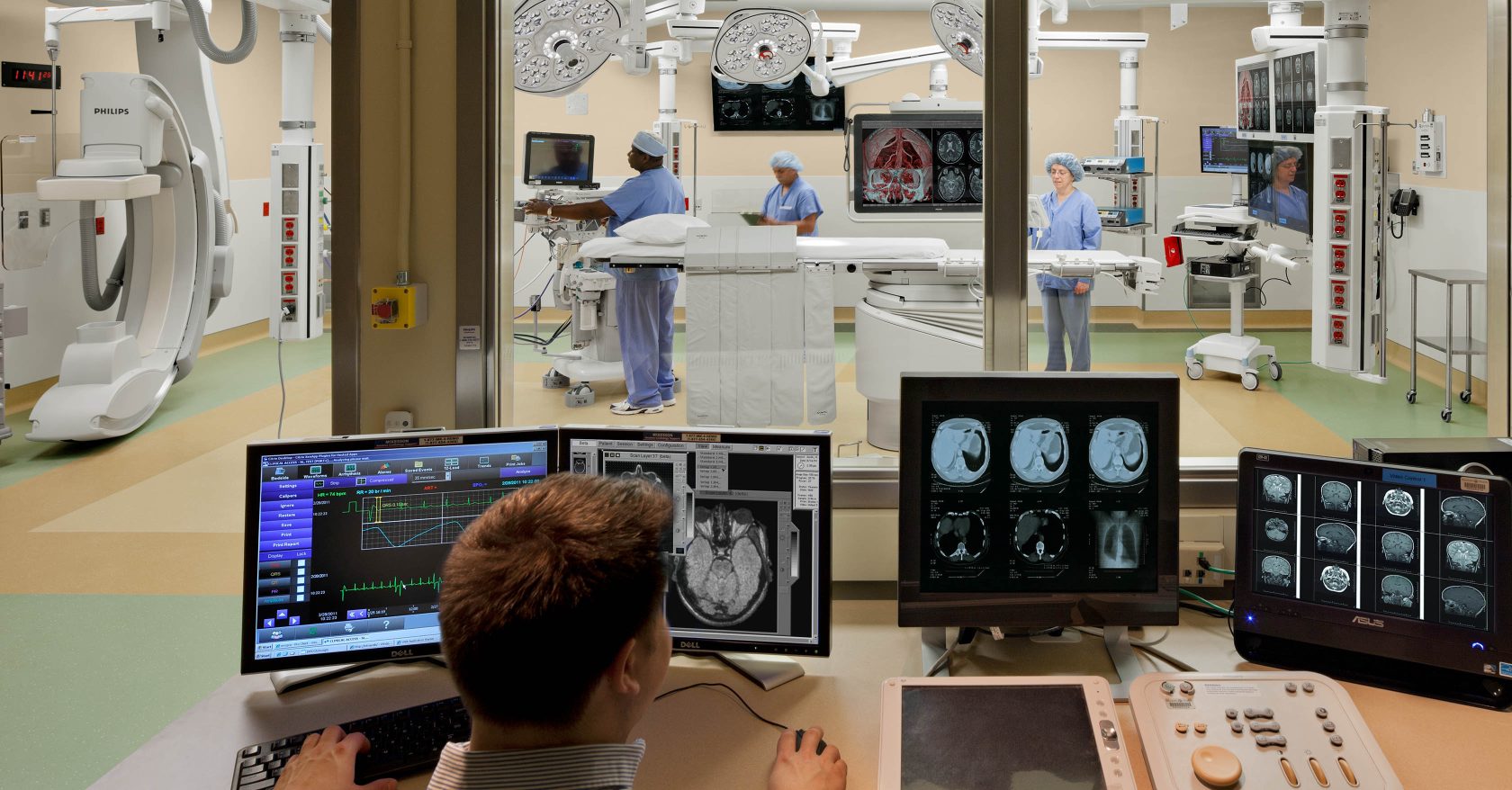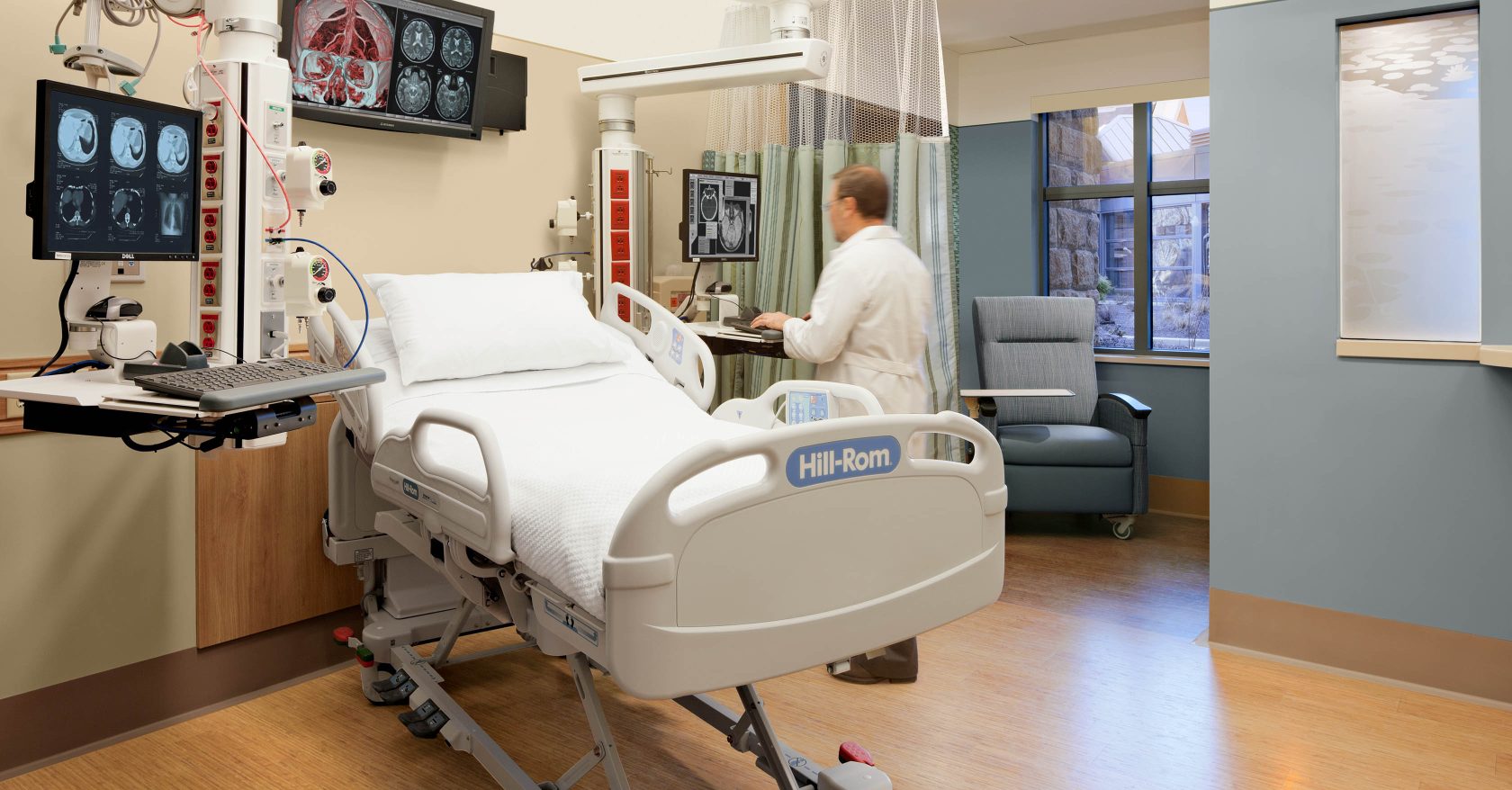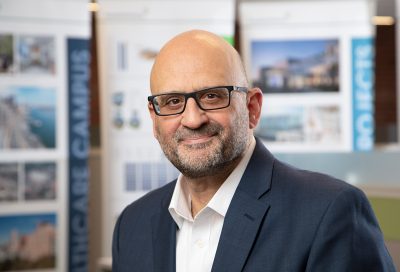The expansion project at Baystate Medical Center, the largest medical facility in Western MA, resulted in a significant addition of 660,000 sf. This seven-story Hospital of the Future building underwent its first phase of construction, which included the incorporation of 126 additional beds, 30 of which were designated for intensive care. Subsequent expansions would add 190 beds and upgrade 30 ORs.
Within this initial phase, the construction work focused on several essential components. Notably, the project included six new, state-of-the-art heart and vascular ORs along with post-surgery recovery spaces. To support the functioning of the entire OR floor, a central sterile processing facility was also constructed.
Key infrastructure elements were completed during this phase as well. These included new boiler and chiller plants, a dual backup generator facility , electrical substations, and acid neutralizing facilities to support lab functions. Additionally, a flywheel UPS system was designed and implemented to meet critical power needs, and a distributed antennae system was added.
Vanderweil implemented our MEP/FP engineering, sustainability, and technology design services in a phased approach. A master planning strategy was established to guide the timing and sizing of infrastructure investments in coordination with the construction phases. By employing this method, the project team effectively managed the complexity of the construction process and optimized the overall design and functionality of the expanded medical facility.
Project Details
Owner
Baystate Medical Center
Location
Springfield, MA
Architect
Steffian Bradley Architects
Type
New Construction
Size
641,000 SF






