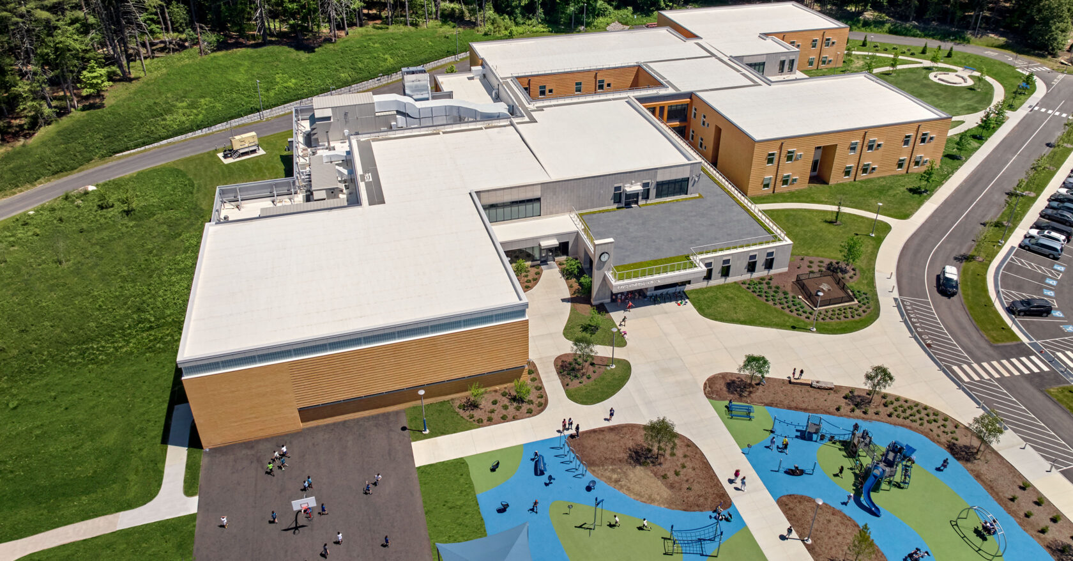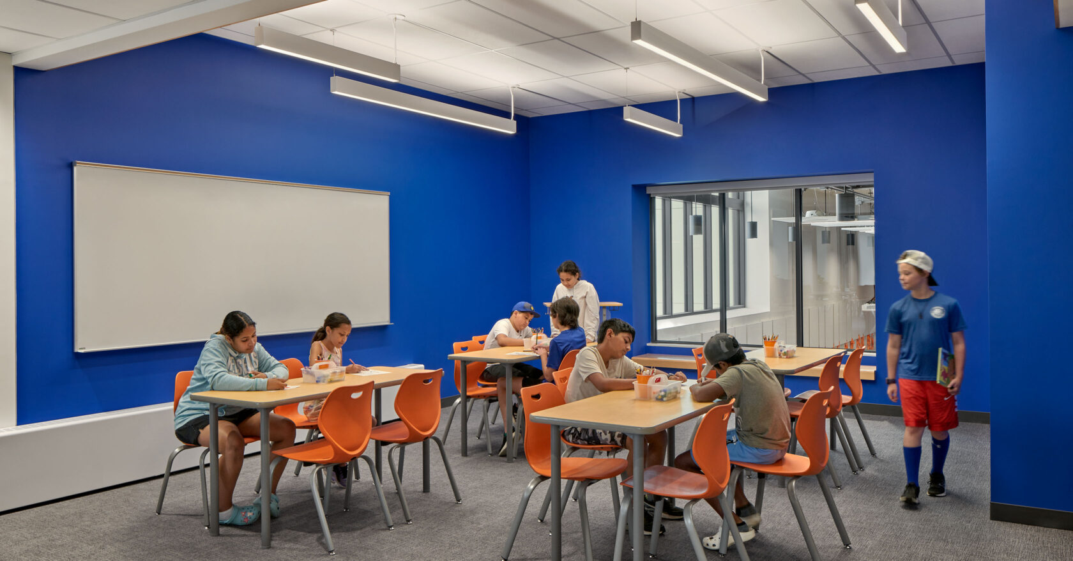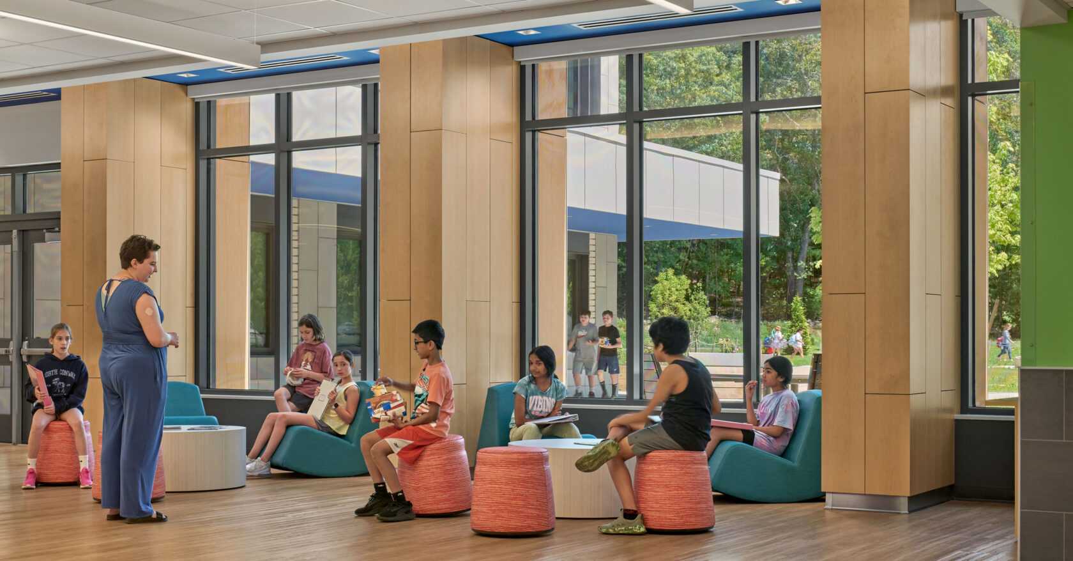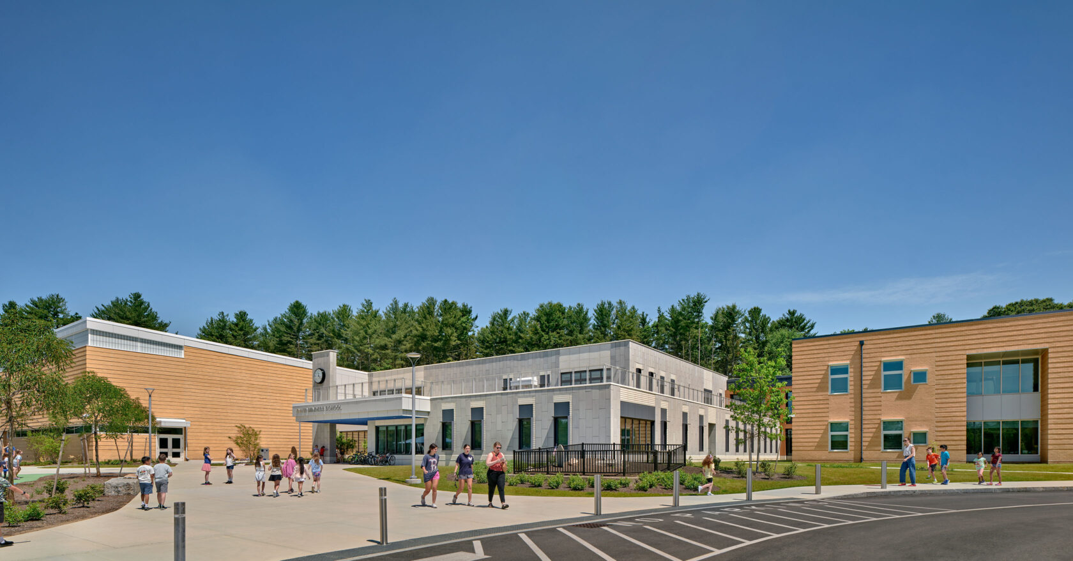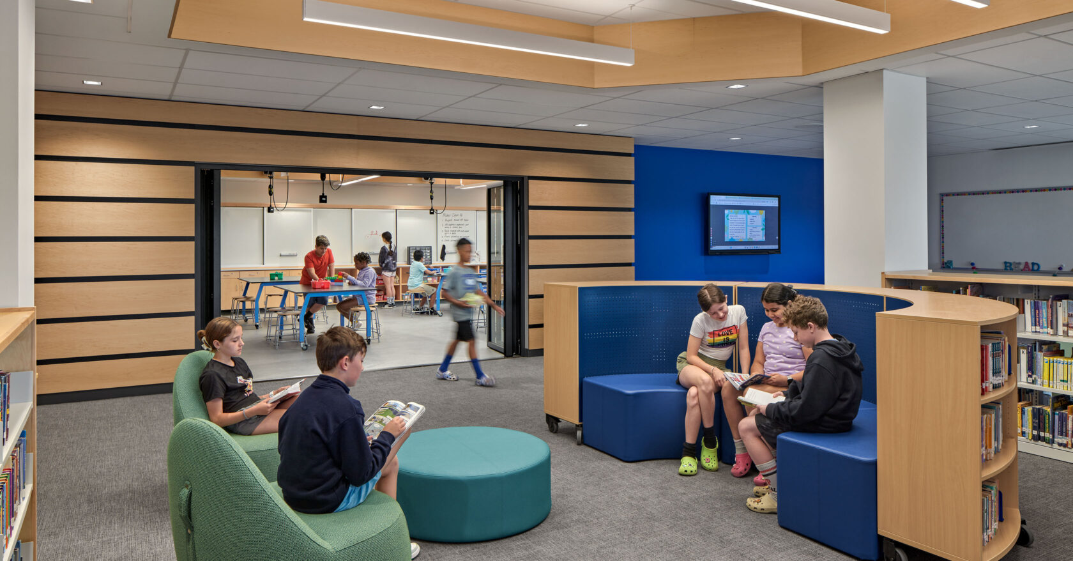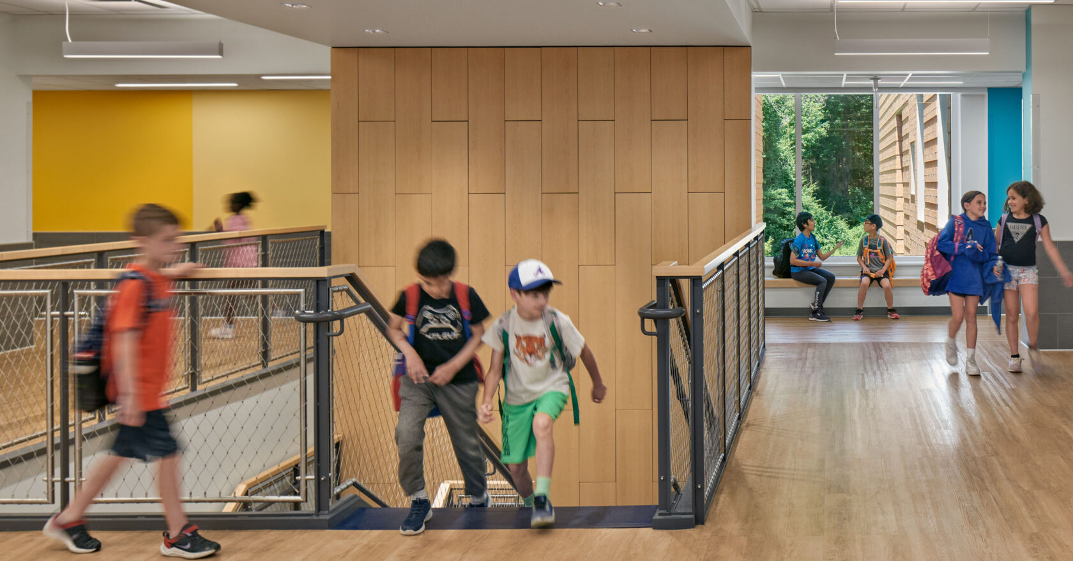David Mindess Elementary School, addressing its growth and infrastructure needs, embarked on a significant project to replace its aging building, originally constructed in 1954. The project was initiated to resolve issues of space due to increasing student enrollment and to meet current ADA compliance standards, ensuring improved accessibility and safety for all students.
The new construction of the David Mindess Elementary School encompasses a 105,000 sf facility, designed to accommodate 635 students in Grades 3-5. The building is structured to offer an enhanced educational environment with modern facilities, addressing previous challenges such as inadequate rooms for special needs and weather-related infrastructure issues. The new school building’s construction included comprehensive upgrades to address past mechanical, electrical, and plumbing deficiencies.
The scope involved installing new HVAC systems, electrical system upgrades, building fire suppression systems, and addressing foundational groundwater issues, all essential for creating a safe and conducive learning environment.
Vanderweil provided MEP/FP engineering services along with technology and electronic security system design for this project. A key focus of the development was sustainability, with the school designed to achieve net-zero energy, ensuring it produces as much energy as it consumes. This approach aligns with modern environmental standards, setting a precedent for future educational facility projects.
Send us a message to learn more!Project Details
Owner
Ashland Public Schools
Location
Ashland, MA
Architect
Flansburgh Architects
Type
New Construction
Size
105,000 sf
