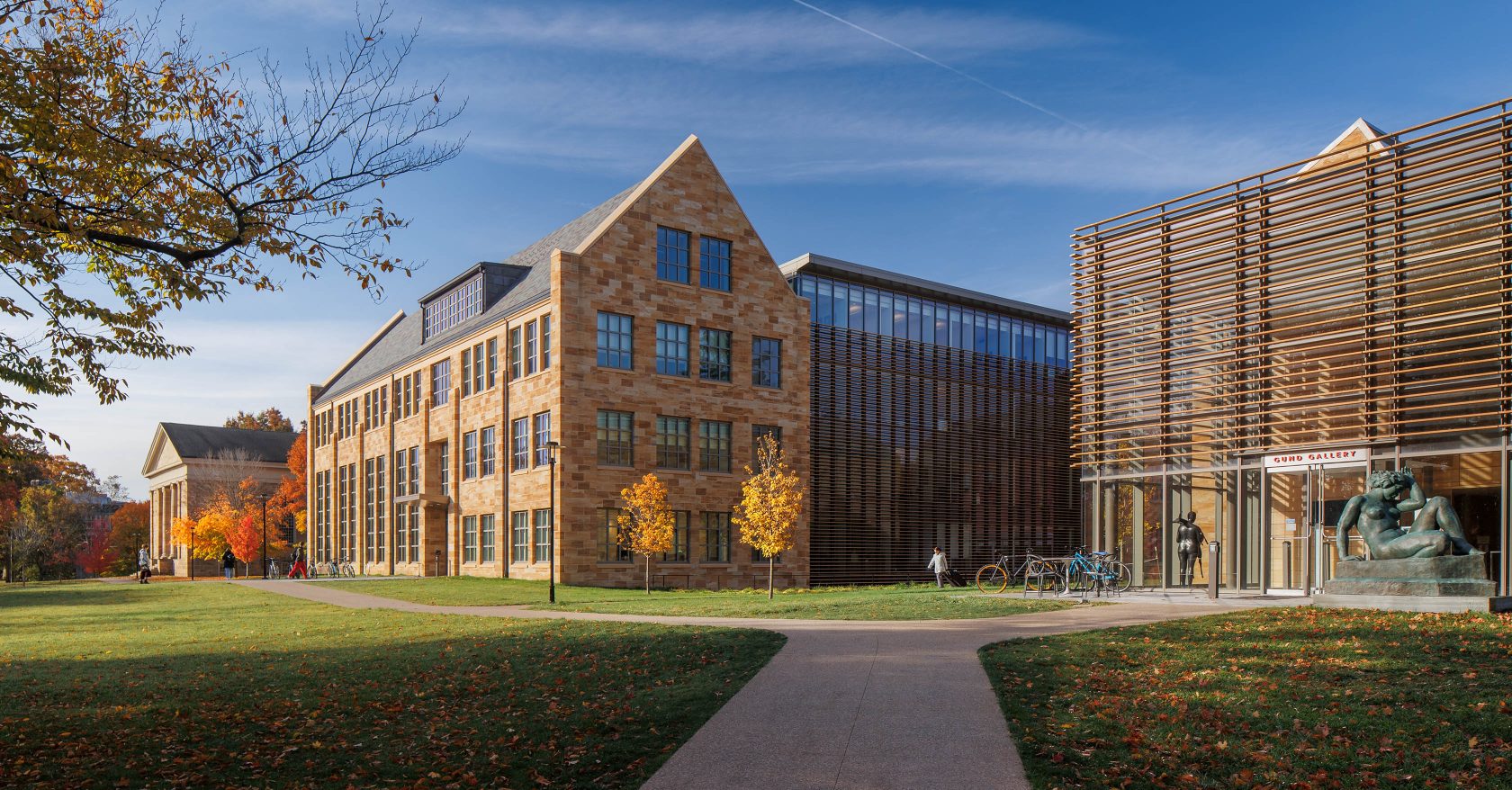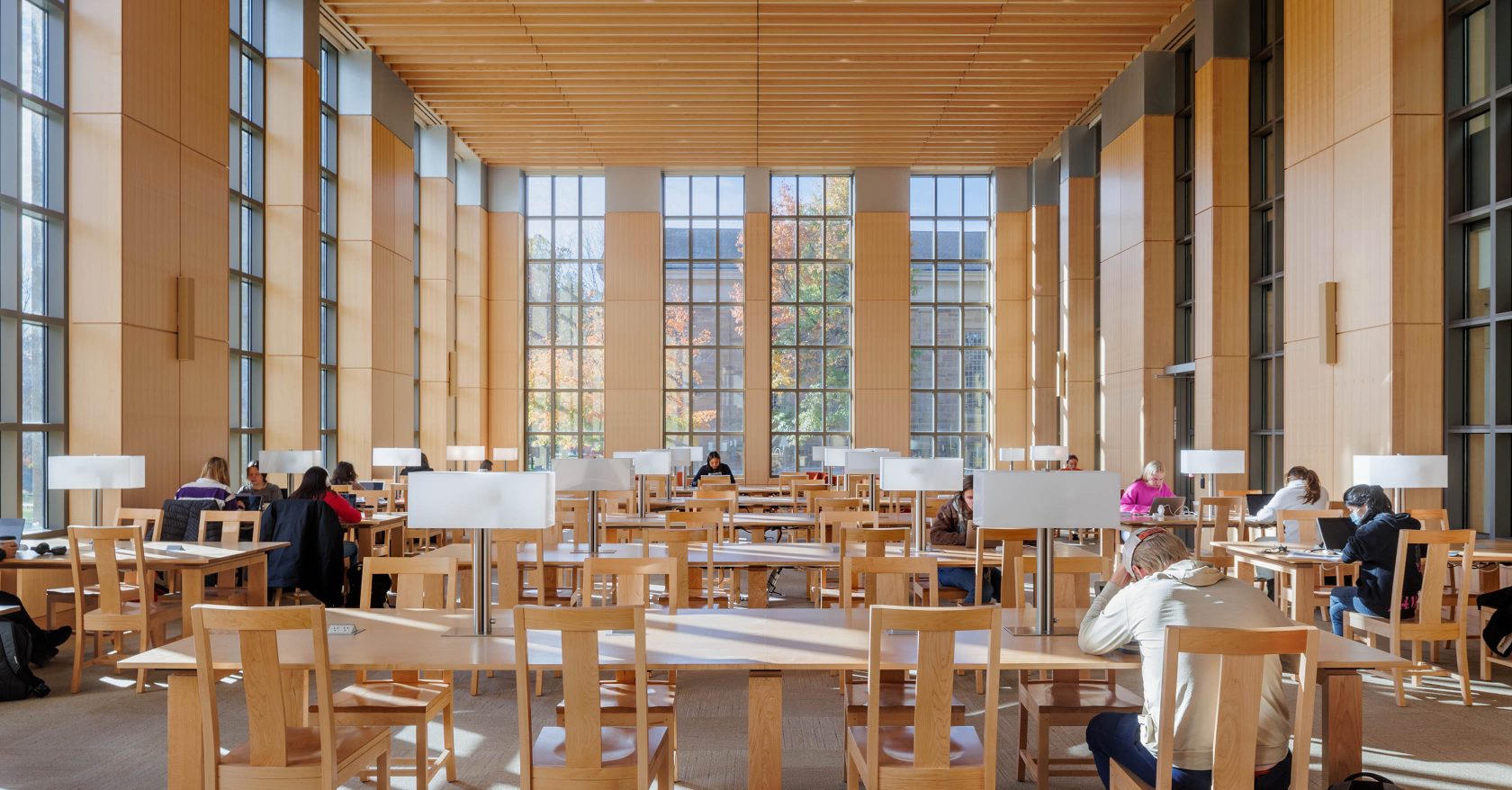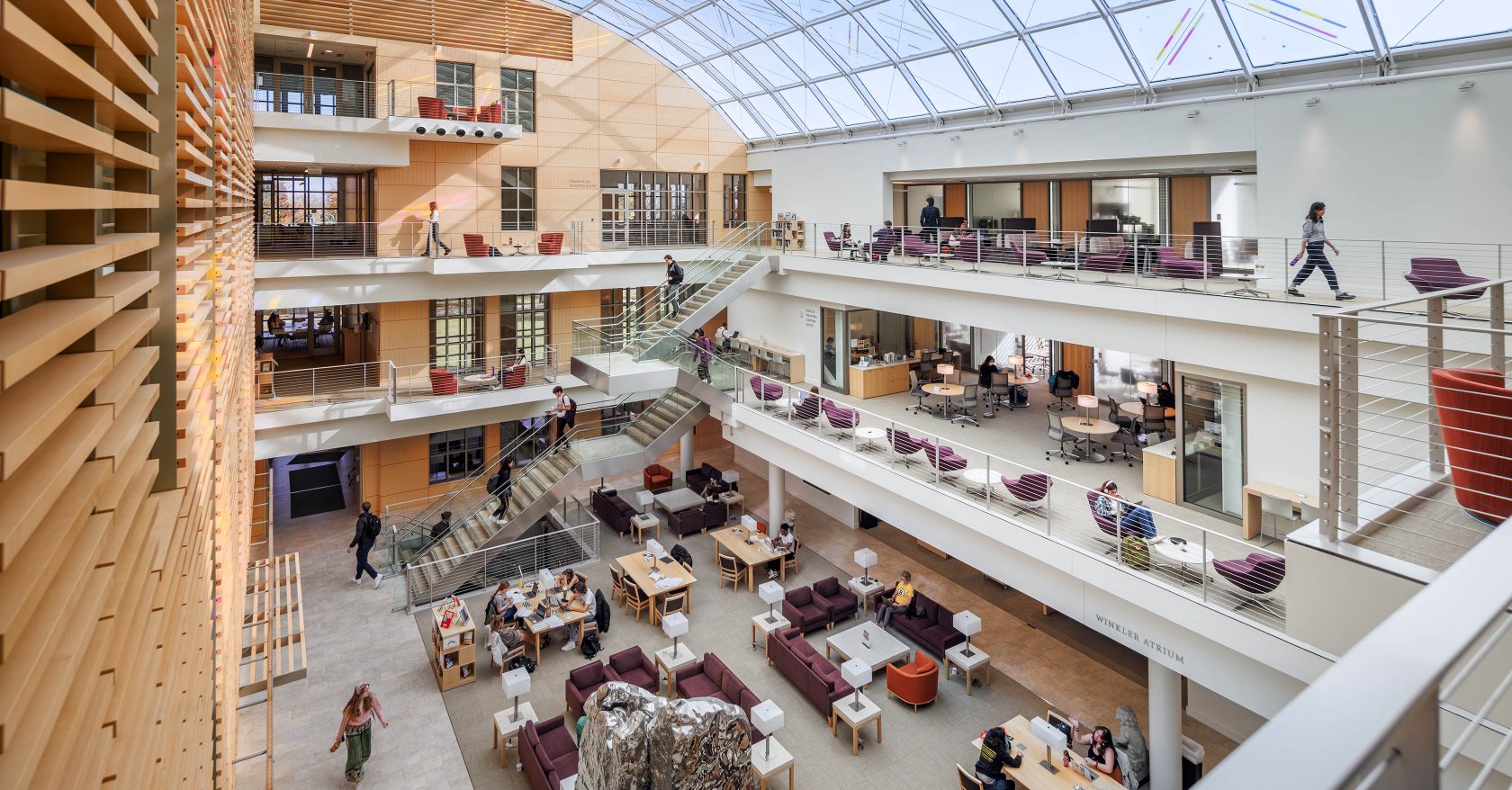Along with an interdisciplinary academic building and student service offices, Kenyon College’s West Quad project includes the development of a 96,700 sf new academic library. It consists of three floors above-grade and one level below-grade, accommodating space for the library’s general and special collections, undergraduate research, a variety of student study areas, classrooms, staff offices, and support areas.
The West Quad also includes the construction of a 94,000 sf underground parking garage that connects to the library on the adjoining levels by vestibules, improving its accessibility for students and professors. MEP/FP engineering design services from Vanderweil were thoughtfully incorporated into the new building’s design. With the development of the new library, the campus aims to reduce its carbon footprint with greener, more energy-efficient technology.
Project Details
Owner
Kenyon College
Location
Gambier, OH
Architect
GUND Partnership
Type
New Construction
Size
191,000 SF


