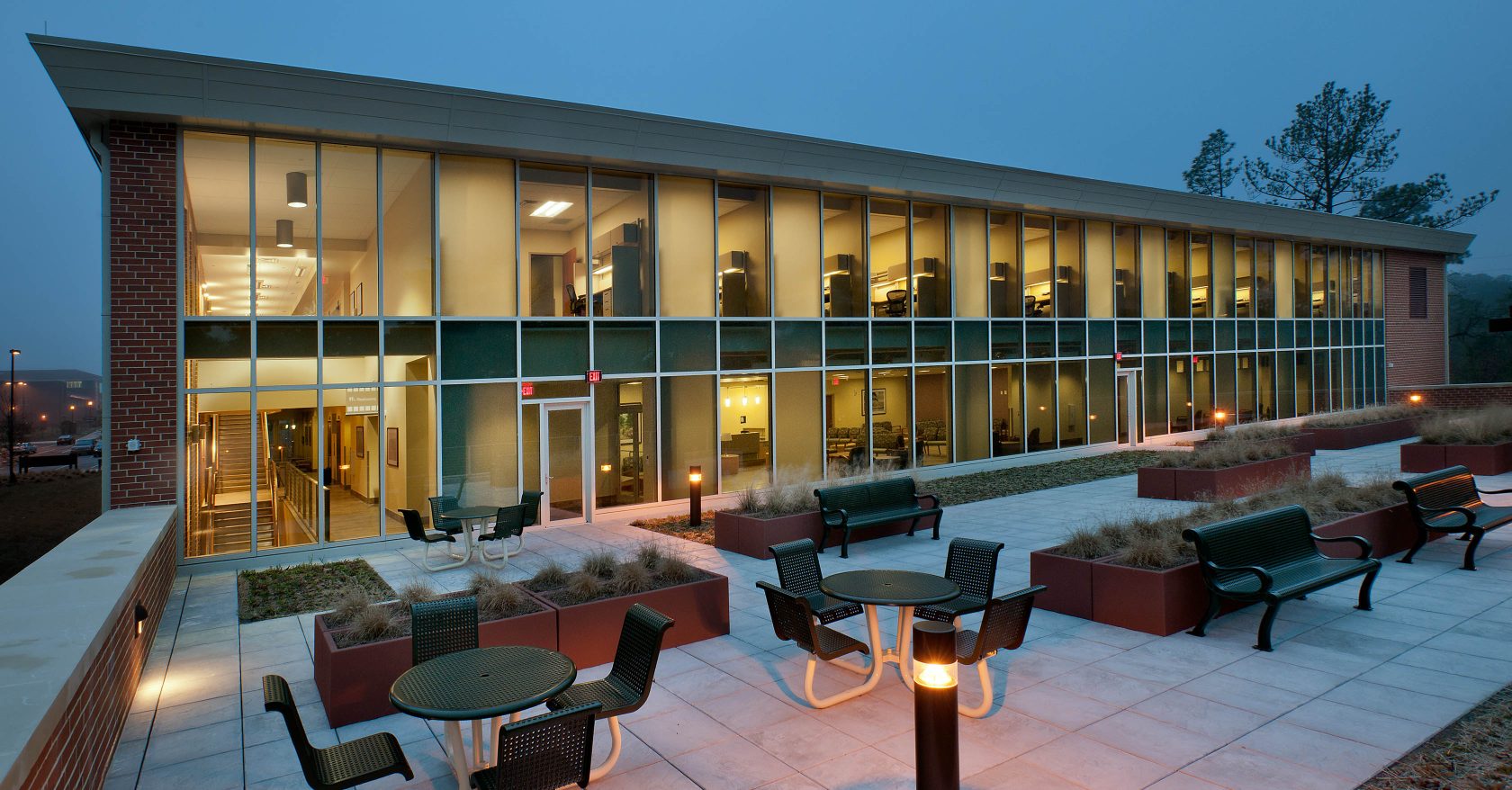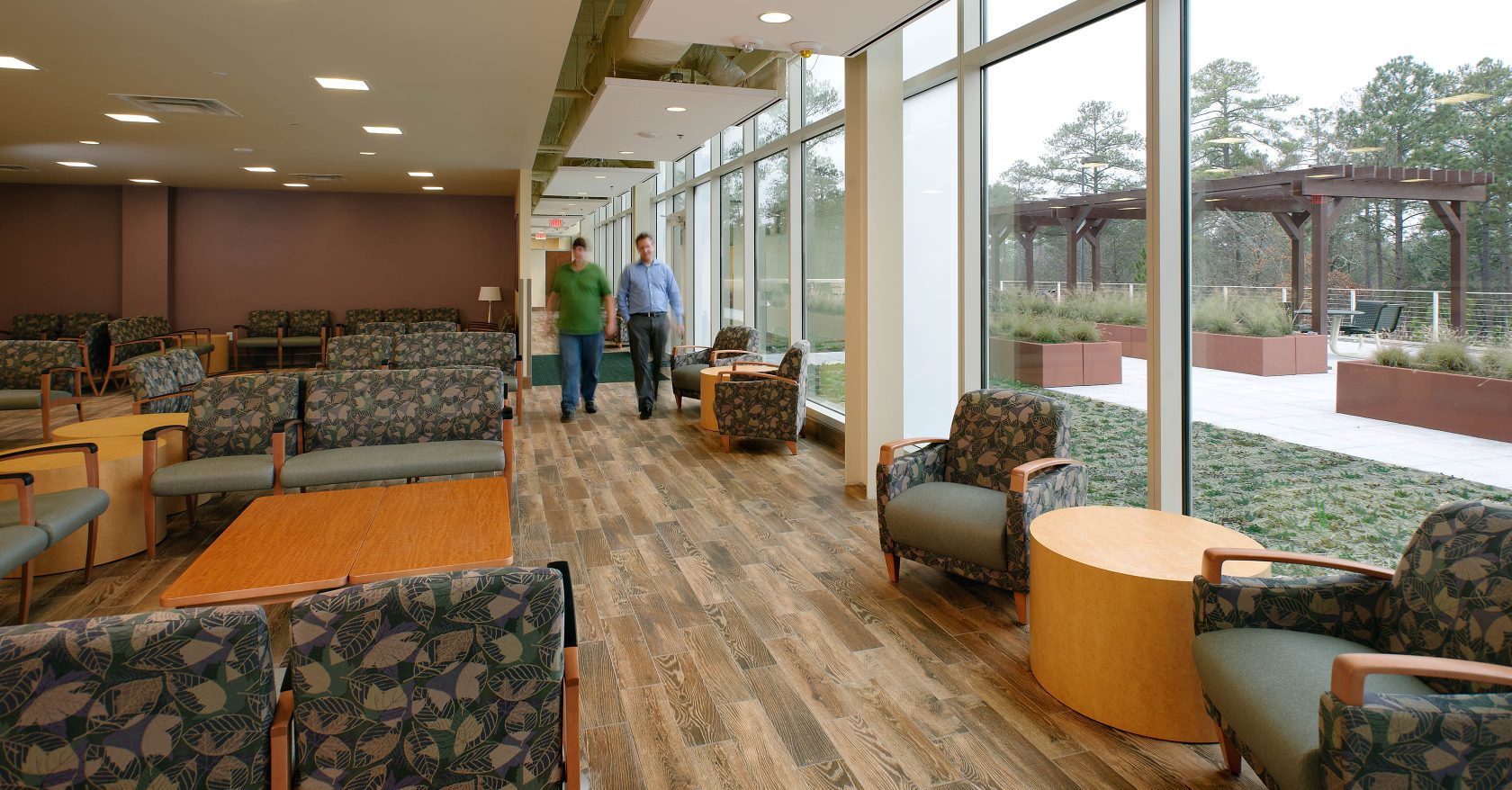The Behavioral Health Clinic at Fort Bragg’s Womack Medical Campus is a $14.7 million, 63,500 sf facility with a design carefully integrated with its surrounding landscape which includes a walking trail, wetlands, garden areas, and a healing garden for patient use.
The clinic houses four distinct groups: behavioral health counseling, social work/family advocacy, directorate of business operations, and quality services. On each of the building’s two levels, the space is divided into three major functional zones. The first is a public zone which includes a lobby, waiting room, and reception area. The second zone hosts a patient clinic area containing group rooms, offices, and treatment areas. The third is a staff and support zone which includes administrative areas, conference spaces, and staff lounges. The building complies with the guidelines of Fort Bragg’s Old Post Historic District.
Project Details
Owner
U.S. Army Fort Bragg
Location
Fort Bragg, NC
Architect
Cannon Design
Type
New Construction
Size
64,000 SF


