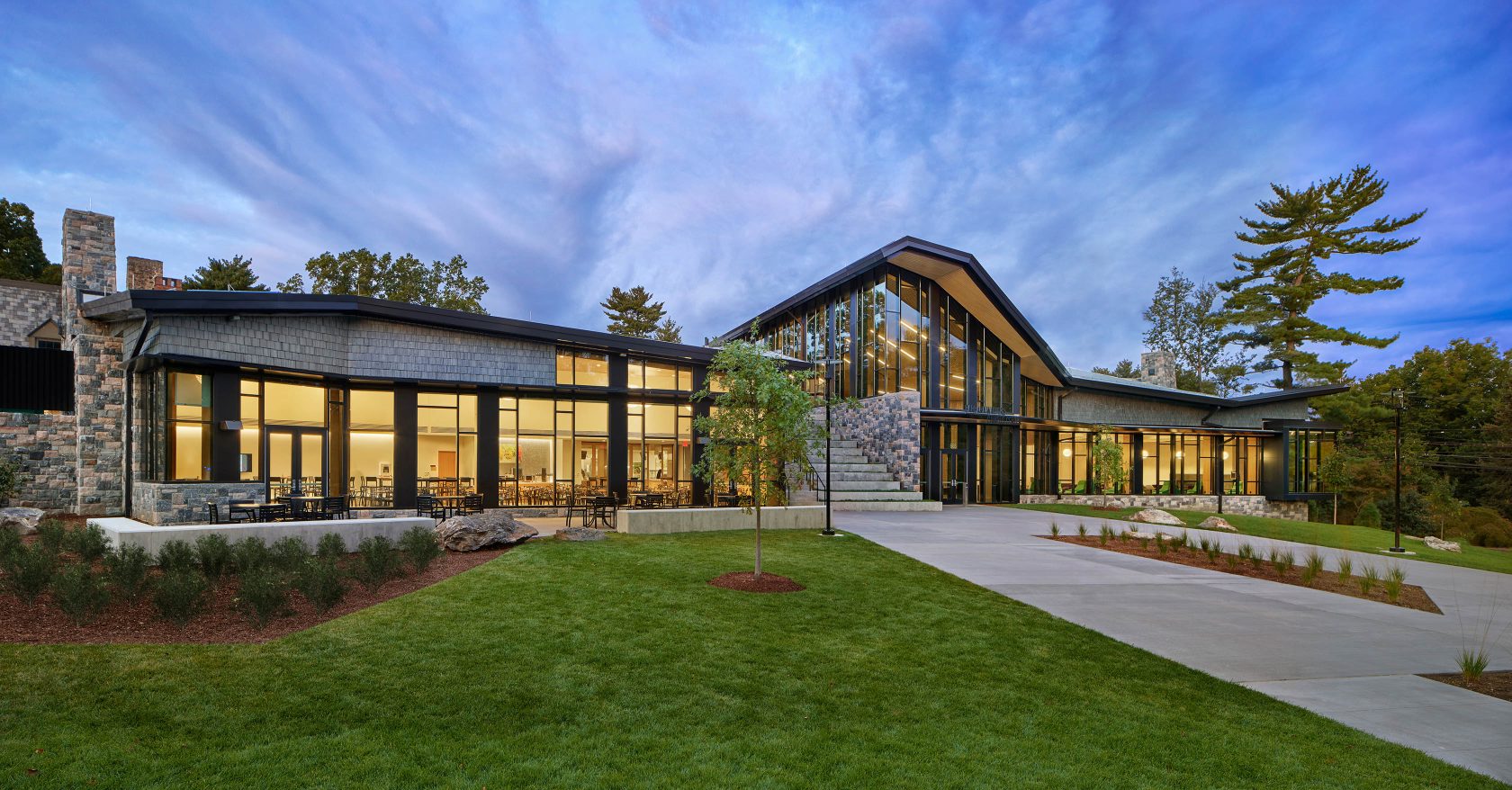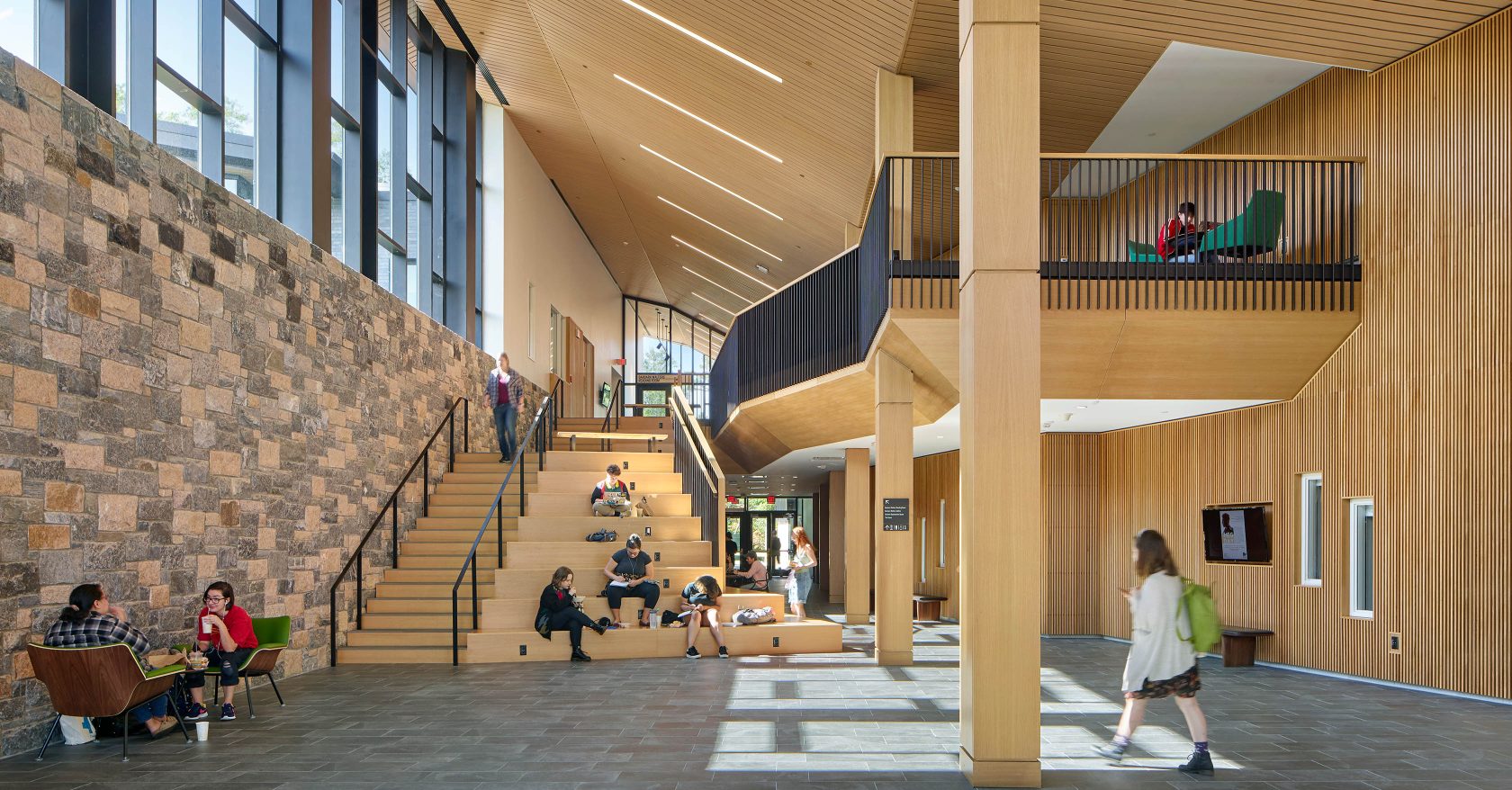The Barbara Walters Campus Center was constructed to encourage and foster informal gatherings for students, faculty, and staff, both inside and outside of the Campus Center. It is a dividable, multi-purpose space that is commonly used as three large rooms.
It encompasses a dining space with indoor and outdoor sitting areas; a full commercial kitchen; a loading dock; small showing gallery for art; archival space for art storage; and general areas like student meeting rooms, offices and lounges. The center also features a main grand staircase.
Vanderweil provided full MEP/FP engineering including HVAC, electrical, plumbing, fire protection, fire alarm, and AV/IT/security for the new center. The project was recognize with the ACUI’s Facility Design Award and ENR New York’s Award of Merit (Higher Education / Research category).
Project Details
Owner
Sarah Lawrence College
Location
Bronxville, NY
Architect
KSS Architects
Type
New Construction
Size
34,800 SF


