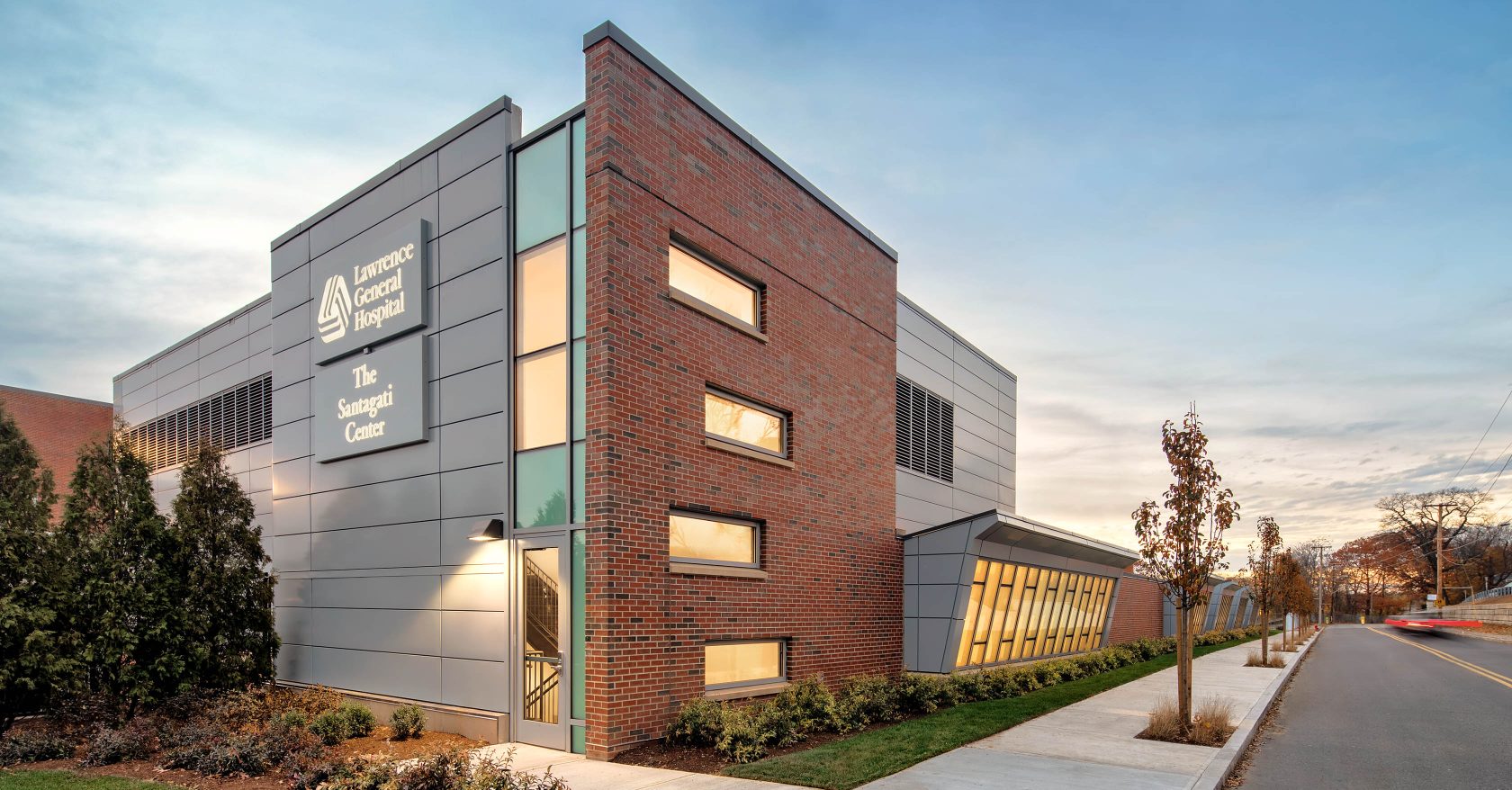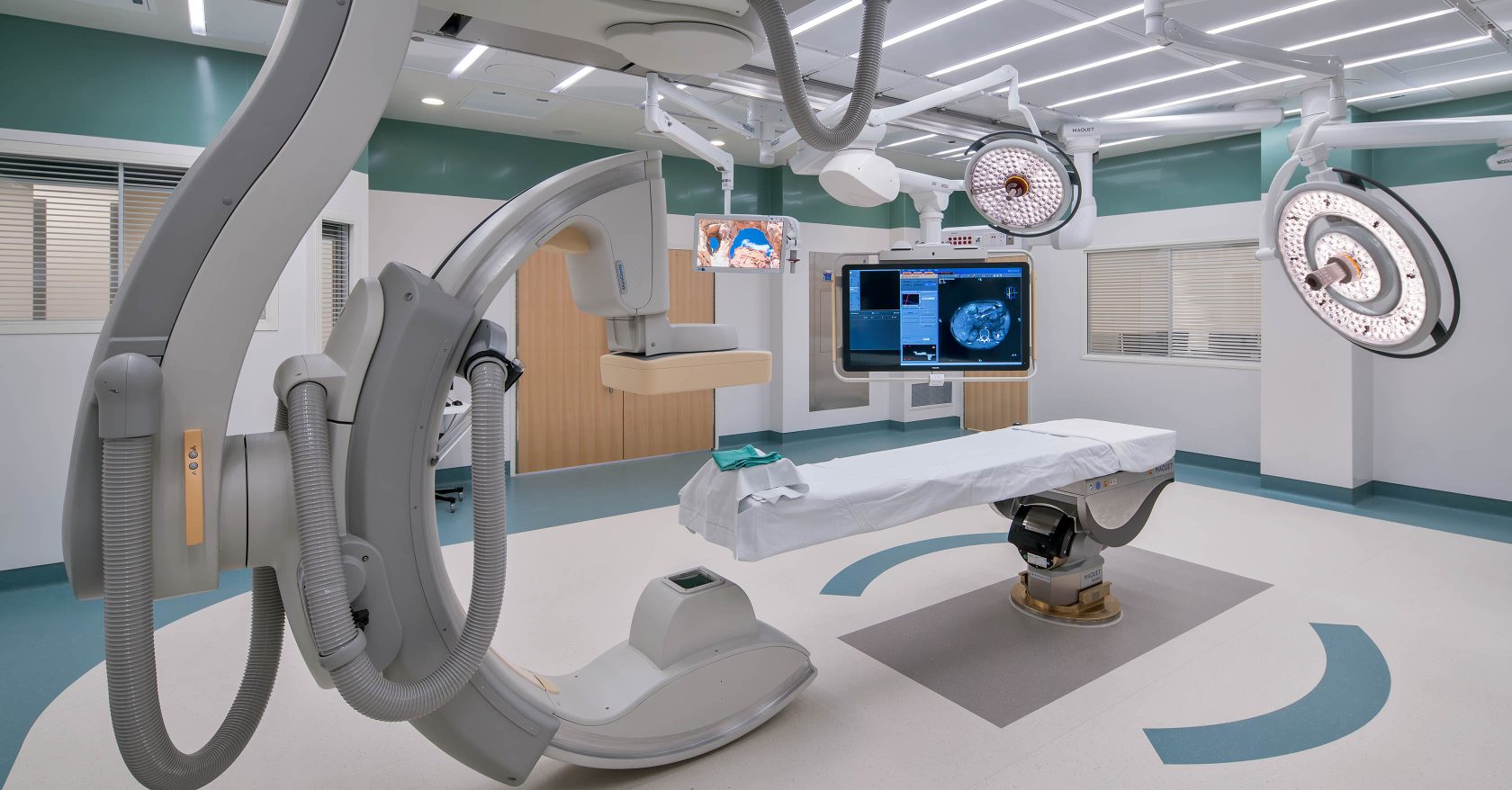Lawrence General Hospital’s project included a 45,000 sf new addition and a 25,000 sf renovation.
Vanderweil provided design services including infrastructure upgrades to the central plant, surgery building, and the Russell building. Vanderweil also provided emergency power services.
The 45,000 sf new addition includes six new operating room suites, one cath lab, an interventional radiology room, one “swing” cath/IR room, and one cystoscopy room. The program also includes PACU, pre-op assessment and holding, surgical day care, and shell areas for future central sterile processing and nuclear medicine. Project design includes fully redundant air handling systems for the OR suites, and a new emergency power generation plant to feed the hospital campus.
Project Details
Owner
Lawrence General Hospital
Location
Lawrence, MA
Architect
e4h Architecture
Type
Renovation & Addition
Size
60,000 SF
Certification Achieved
LEED Certified


