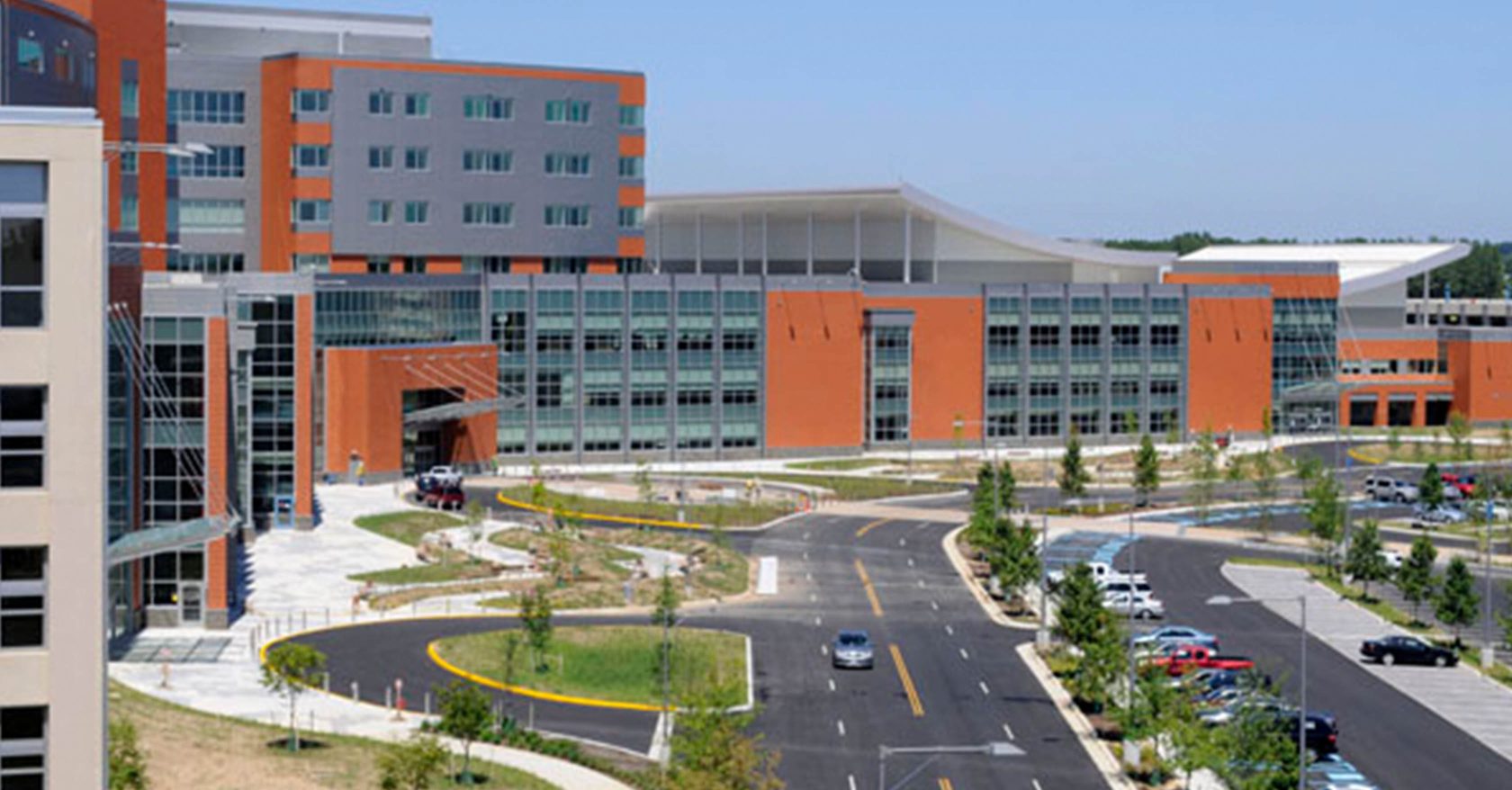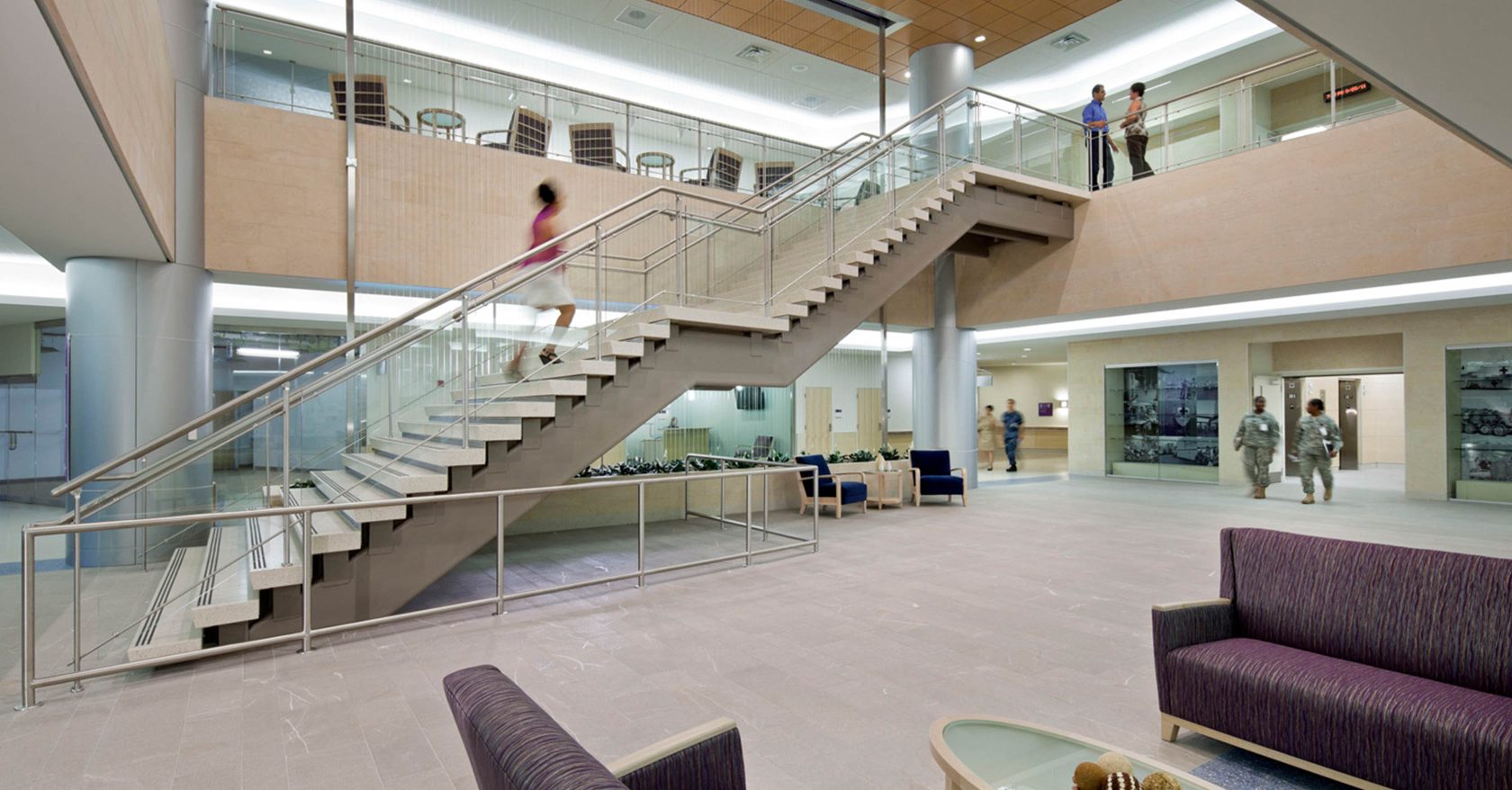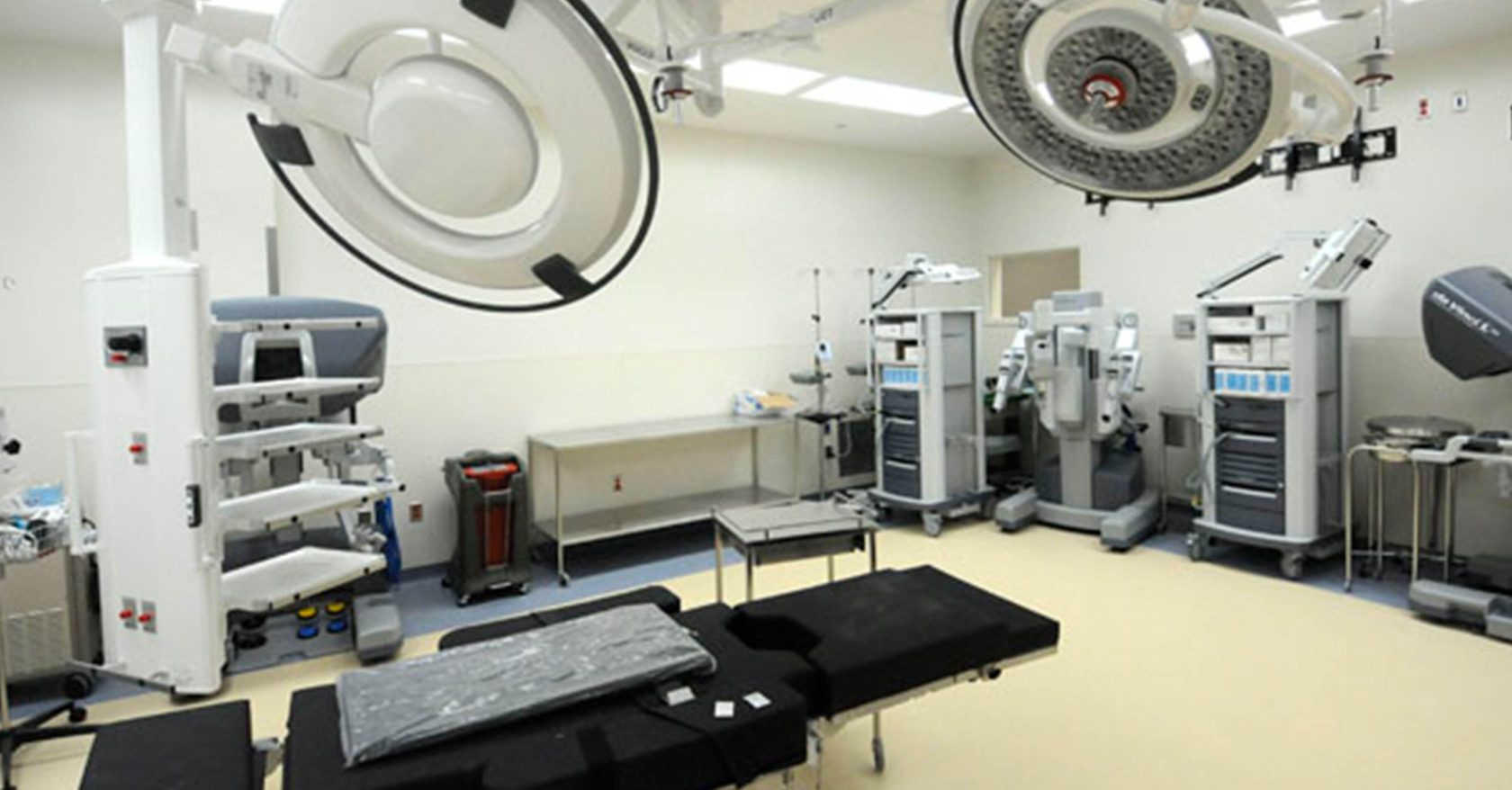Commissioning services for a modern new community medical treatment facility of approximately 960,000 sf. The project includes a hospital, laundry, special foundations, central energy plant, helipad, ambulance shelter, vehicle parking garage, and building information systems.
Supporting facilities include utilities (water, sewer, gas, HVAC, steam and permits) electric services, paving, walks, curbs, gutters, fencing, storm drainage, site improvements, communication and information systems, fire protection and alarm systems, site improvements that include parking spaces, landscaping buffers and additional site amenities, public access space, and any needed repairs.
Project Details
Owner
Fort Belvoir Community Hospital
Location
Fort Belvoir, VA
Architect
HDR
Type
Commissioning
Size
960,000 SF
Certification Achieved
LEED Gold



