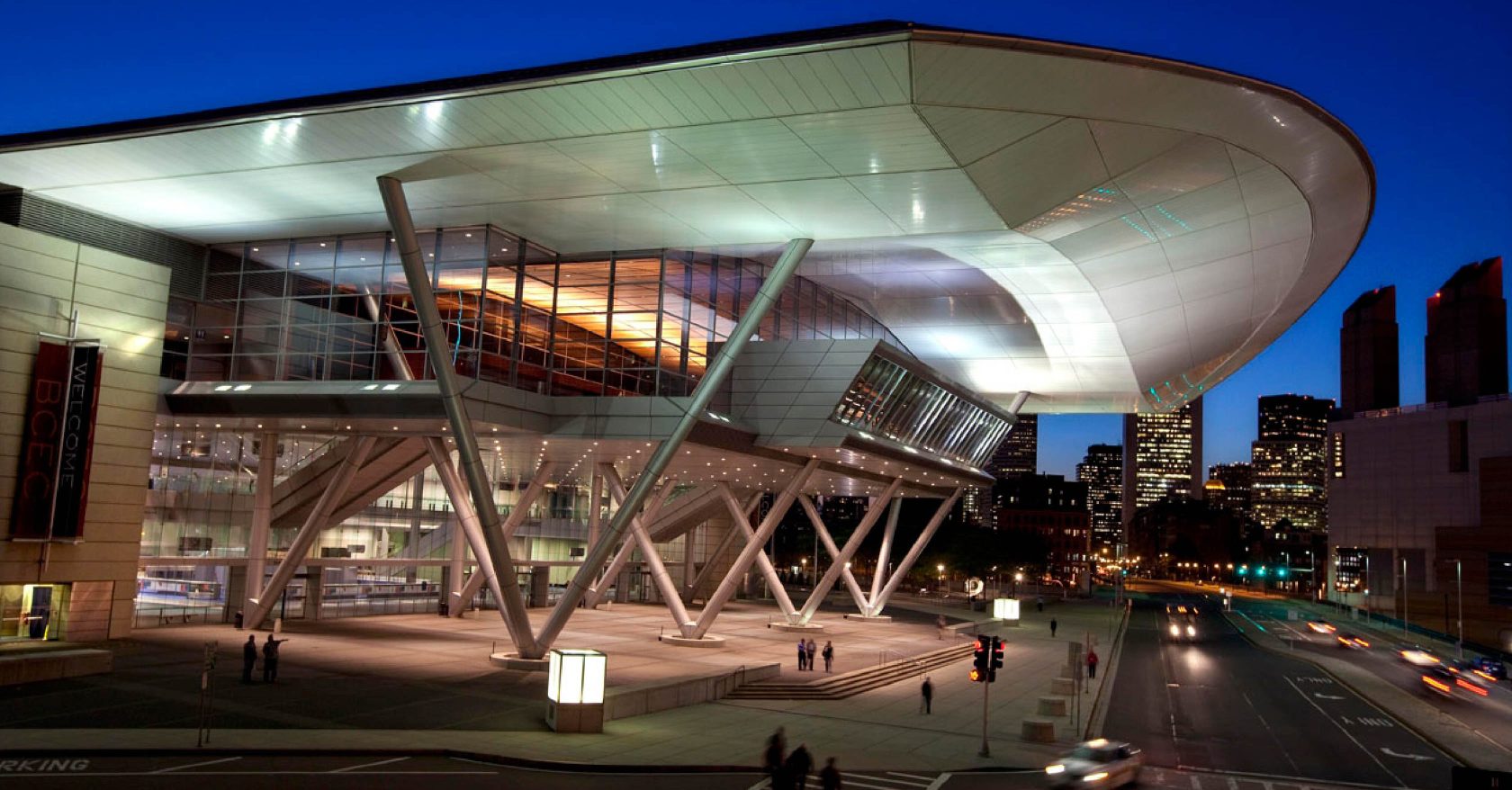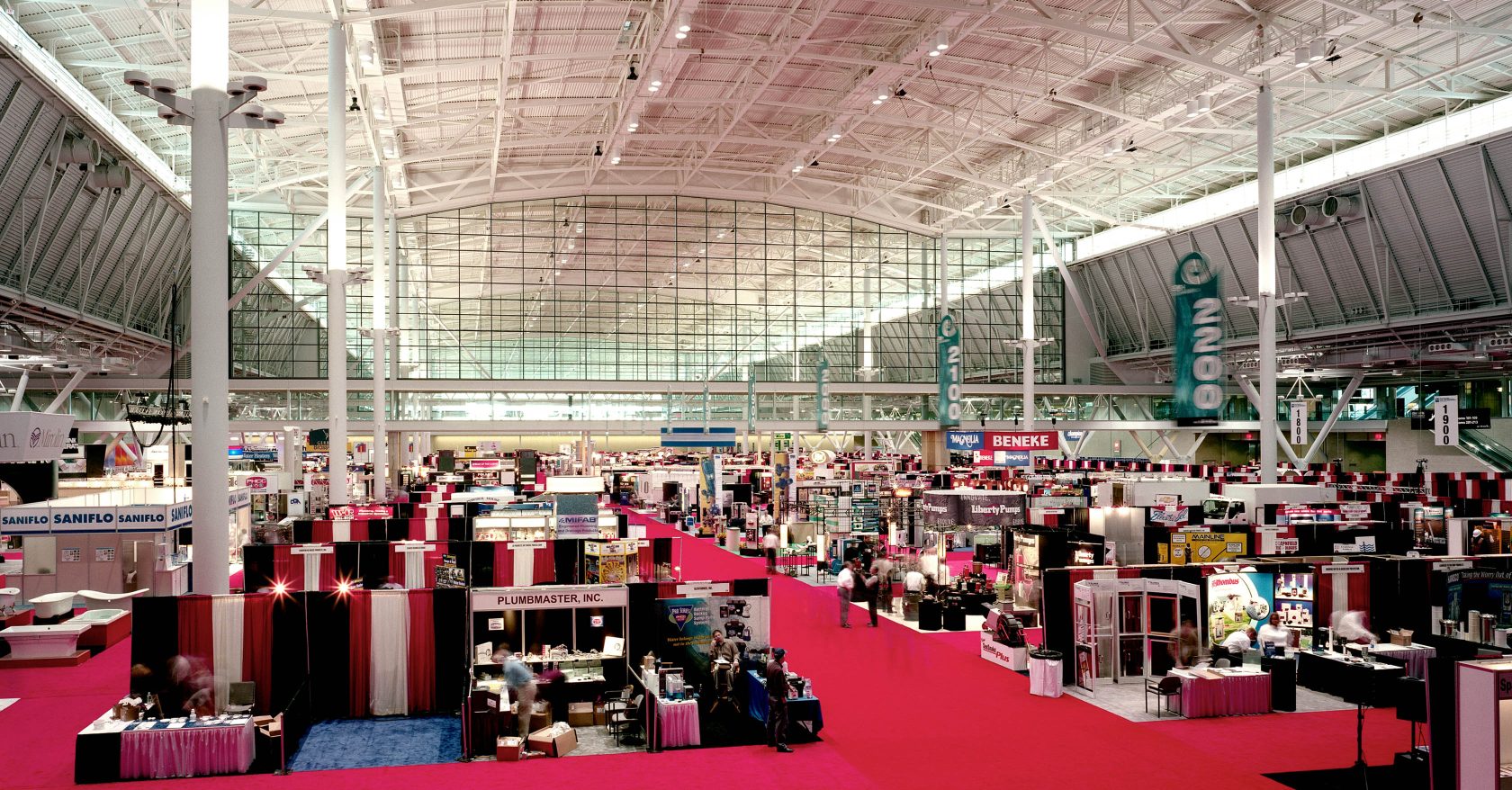The new Boston Convention & Exhibition Center is a 1.7 million sf facility with 515,000 sf of contiguous convention/exhibition space on one level. The $451 million building moves Boston into the upper echelon of convention destinations along with locations such as Los Angeles, Chicago, and Washington, DC.
The structure includes a 515,000 sf exhibition hall, a 41,000 sf ballroom/banquet room, 165,000 sf of meeting room space, and parking for 200 cars. A 6,800-ton central refrigeration plant and an 800-boiler HP heating plant serve the facility. The first of its kind in the US, an innovative roof drain system siphons rain water from the roof with a non-pitched piping system.
Project Details
Owner
Boston Convention & Exhibition Center
Location
Boston, MA
Architect
Rafael Viñoly Architects
Type
New Construction
Size
1,410,000 SF
Certification Achieved
LEED Silver


